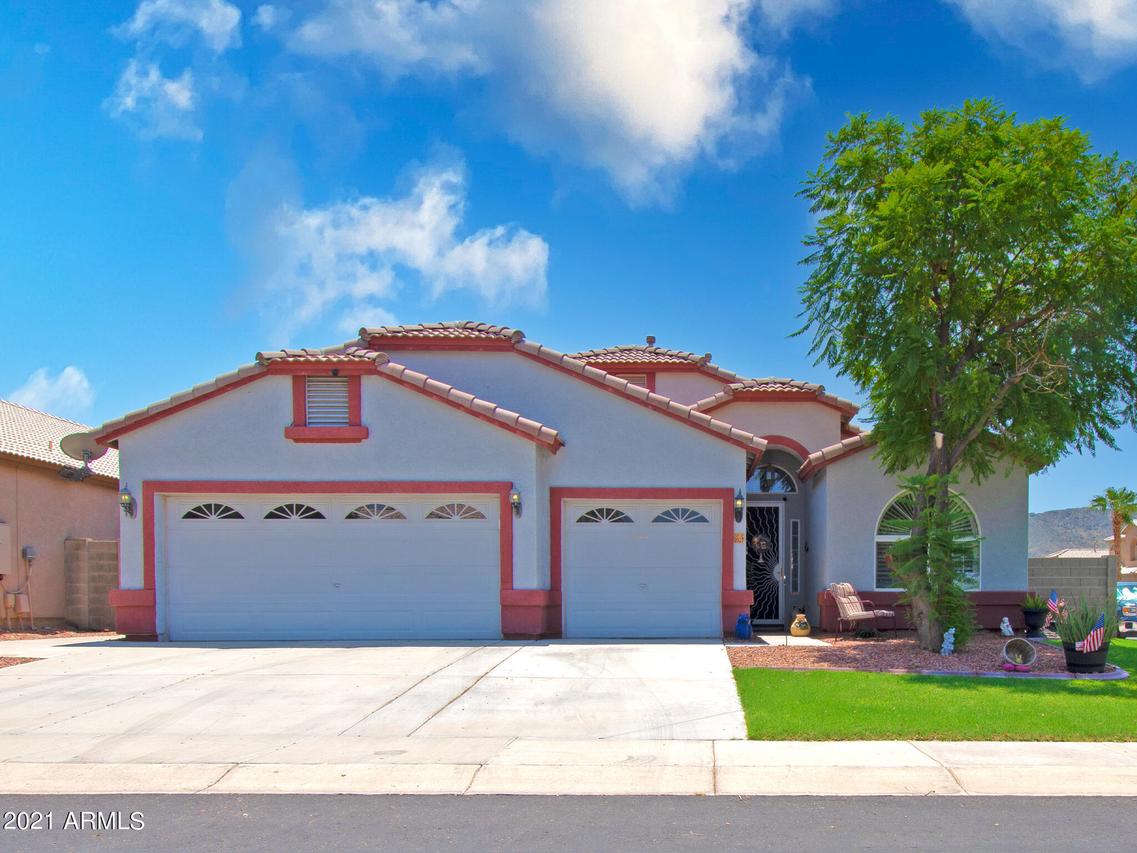
Photo 1 of 1
$450,000
Sold on 9/23/21
| Beds |
Baths |
Sq. Ft. |
Taxes |
Built |
| 3 |
2.00 |
2,023 |
$2,279 |
2005 |
|
On the market:
52 days
|
View full details, photos, school info, and price history
HIGHLY SOUGHT DOBBINS CROSSING! Nestled in a cozy neighborhood on a private street in view of South Mountain this home is perfect for anyone seeking a place to relax and entertain. 3 bedrooms, 2 full bathrooms, den & 3 car-garage with 2 car. Gourmet kitchen cabinets, walk in pantry, & eat-in kitchen. Open floorplan, den, spilt master bedroom, master bath has separate tub, double shower, double sinks and walk-in closet. Backyard is a total backyard oasis designed for entertainment or just relaxing!Curbing in front and back yard, concrete walkway from front driveway to back patio, Home has tile throughout except living room and dining room has laminate wood floors, granite in the kitchen, with newer appliances, custom shutters on main windows, sunscreen on all south and west facing windows, sprinkler system for front and back yard, whole house water conditioner, custom gas fireplace with oak and tile. surround sound system in living room, custom master bathroom with travertine tile on the floor and walls of over size shower with 7 shower heads, tip out in kitchen and master bedroom with security doors and security door on front door, 2 floor electric plug in living room, auto attic fan to help keep attic cooler. Nest Smart Learning thermostat.
Listing courtesy of Joshua Williams & Aniello Vigliotti, Elite Partners & Elite Partners