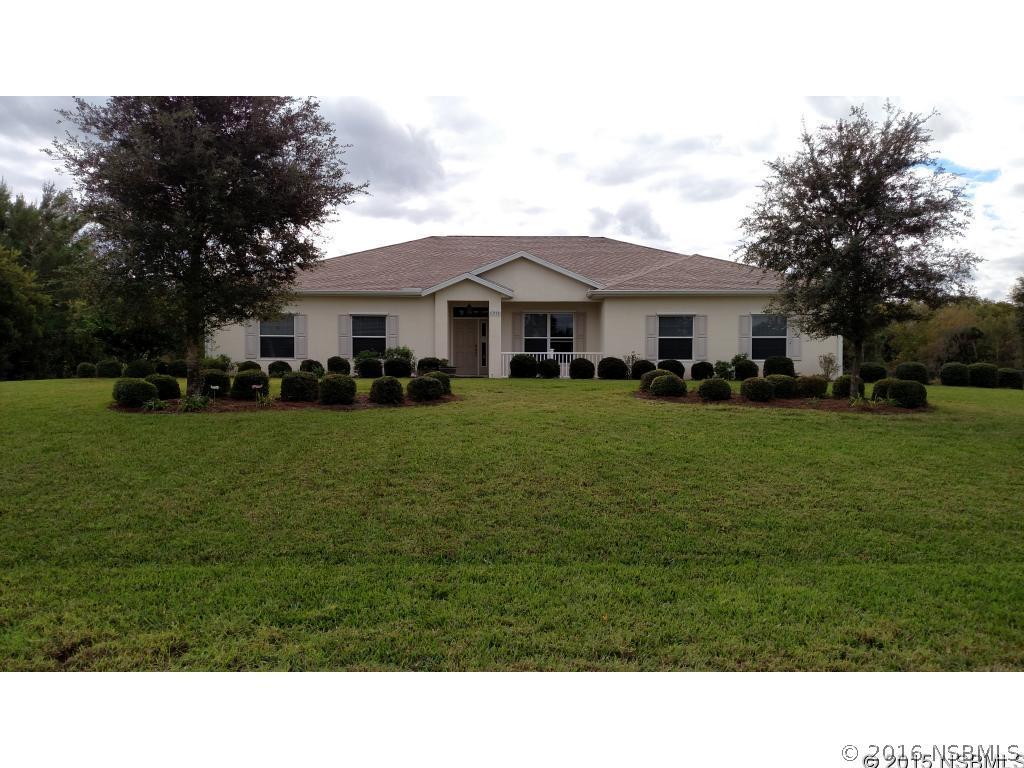
Photo 1 of 1
$433,000
Sold on 1/31/17
| Beds |
Baths |
Sq. Ft. |
Taxes |
Built |
| 4 |
3.00 |
2,340 |
0 |
2005 |
|
On the market:
434 days
|
View full details, photos, school info, and price history
Under contract taking backups. Great floor plan; 4 bedroom 3 bath 2340 sq. ft. concrete block/stucco home with 2784 sq. ft. hangar/shop on paved taxiway at Massey Ranch Airpark. Split plan is open and airy, has 9'4" ceilings, one-coat plastered walls and ceiling fans throughout. Nice kitchen with GE stainless steel appliances, gas range, electric convection oven and over the range convection/microwave, premium honey maple cabinets, dining nook and formal dining room. The master bedroom, guest suite/office and family room all open on to large screened back porch. The master bath has separate toilet room, double sinks, large shower with dual shower heads and jetted tub. Gas water heater services master bath and kitchen. Electric water heater services the two other bathrooms, water heaters can be cross fed if needed. Floors are tile and carpet. Laundry room, water softener, high efficiency heat pump, city water, septic LP gas, cable and satellite. The house and hangar have a security system, cutter drainage system, hurricane shutters and both are wired for a generator. Hangar: Steel and lumber construction with concrete board /stucco siding 40' x 56' Hangar has two 40X 12 electric bi-fold doors. 36'6 X 11'6 garage area has 9ft wide door, a bathroom with shower and utility sink. The hangar has a metal roof and three RV hook ups on the outside, Direct access to paved taxiway and 4360' paved lighted runway. The East Coast Regional Rail Trial (multi-use trail) is .6 miles from the house. ;Water: City
Listing courtesy of E Bliss Jamison, MASSEY PROPERTIES