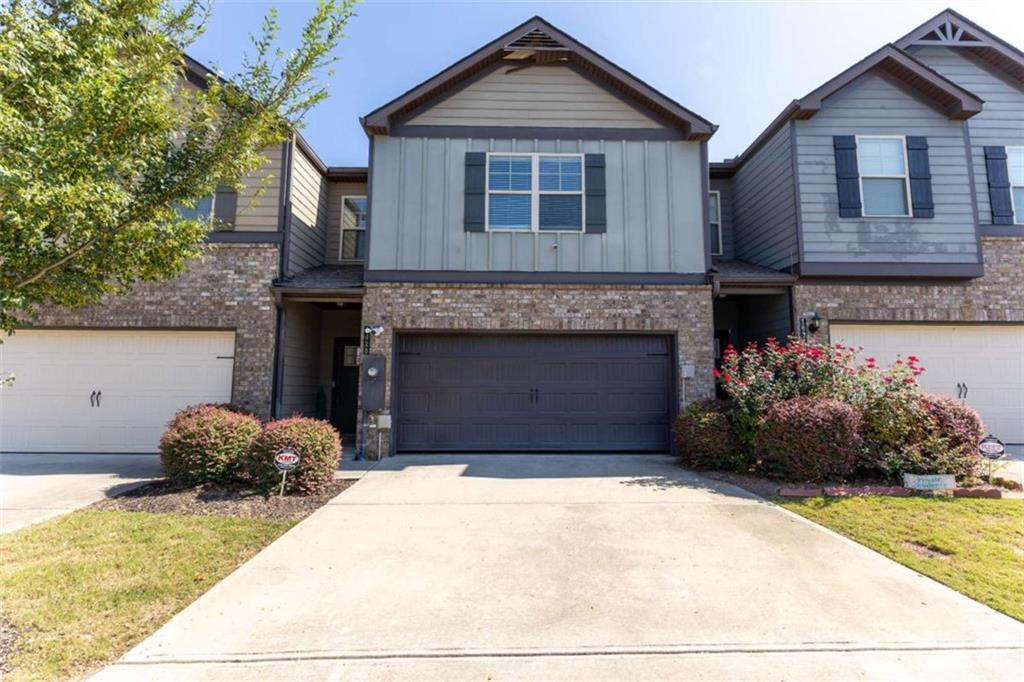
Photo 1 of 37
$285,999
| Beds |
Baths |
Sq. Ft. |
Taxes |
Built |
| 3 |
2.10 |
1,830 |
$1,900 |
2019 |
|
On the market:
127 days
|
View full details, photos, school info, and price history
The Creekview plan built by Knight Homes offers 3 bdrs. & 2.5 baths. The open concept 1st floor provides a kitchen with Tiled Backsplash, Granite Topped Counters & Island, Stainless Steel Appliances and Stone Core Flooring. The laundry room and half bath are also located on the main level. Located on the 2nd floor are your Spacious Bedrooms! The Owner’s Retreat includes a Sitting Room w/full bath with Double Vanity Sinks & Separate Garden Tub/Shower, 2 Walk-In Closets.
Listing courtesy of Trone Jefferson, Maximum One Realtor Partners