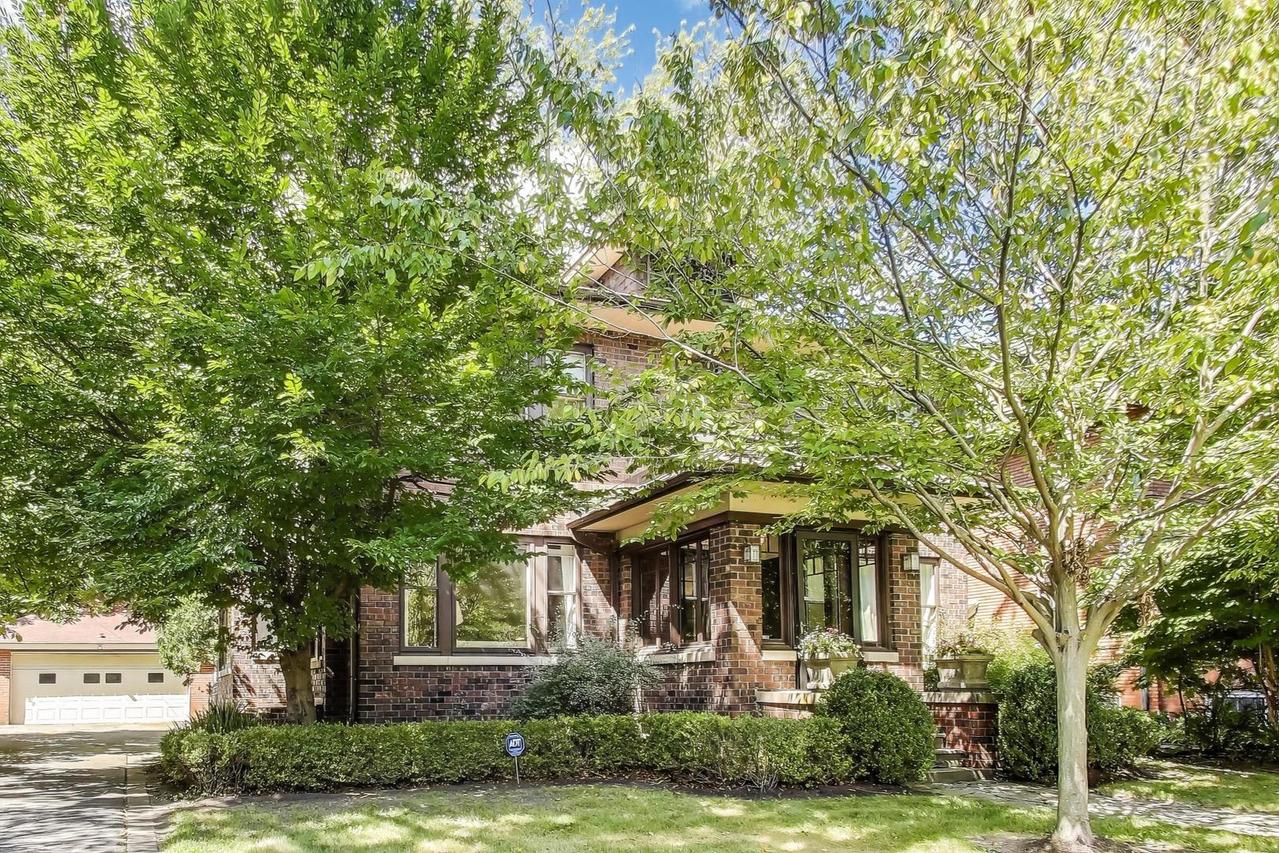
Photo 1 of 1
$397,500
Sold on 11/07/25
| Beds |
Baths |
Sq. Ft. |
Taxes |
Built |
| 4 |
1.10 |
2,770 |
$10,088 |
1920 |
|
On the market:
58 days
|
View full details, photos, school info, and price history
Live on tree-lined Sheridan Road in Waukegan's Near North Historic District in a fantastic classic American Foursquare home! 4 bedrooms, 1.1 bathrooms. Enter through the gracious window-lined vestibule ( 9'2" x 8'3" ) lit by a beautiful chandelier through a glass-paned door to the spacious Living Room with a gas fireplace. Double French glass-paned doors open into the coffered-ceiling Dining Room with its dazzling original chandelier surrounded by a ceiling medallion, paneled walls with vintage plate rails and original wall sconces. The Living Room has yet another glass-paned door that leads to the tranquil cozy Den with a wood-burning fireplace, the Powder Room and the central staircase. The swinging door from the Dining Room leads to the updated all SS kitchen and special Breakfast Room surrounded with three walls of windows overlooking the patio and mature trees in the backyard. Natural light from the large window on the staircase landing floods the staircase to the 2nd floor: four bedrooms, each with its own walk-in closet, and the recently refreshed bathroom. The huge Primary Bedroom faces East and South with a large walk-in closet sporting its own window. Second bedroom / sitting room has original casement windows on three sides. The Third and Fourth bedrooms have windows on two sides. Attic is reached by an interior staircase. Create your own get-away in the basement: Knotty Pine panels line the Family Room which has a gas fireplace, built-in book shelves and windows. A large Recreation Room to design to your own desires with windows. Large bright Laundry Room and a flexible Bonus Room located near plumbing. There is one set of built-in cabinets and drawers on the main level and another set on the 2nd floor. Historical Features: Original doors, four interior doors with glass panes, Oak hardwood floors through 99 per cent of the above ground home, original millwork throughout, glass door knobs, 12" sculptured baseboards, coffered ceiling in Dining Room and original light fixture and wall sconces, many windows with original leaded glass, three fireplaces ( 1 wood-burning and 2 gas ), casement windows, historic Purington Paver patio and bluestone pathway leads to the fenced-in backyard with mature trees. Space Pac was installed before 2007 and has not been operational since 2013. Detached brick 2 car garage. City of Waukegan Inspection is completed. Home to be sold "AS IS".
Listing courtesy of Becky Dolin, @properties Christie's International Real Estate