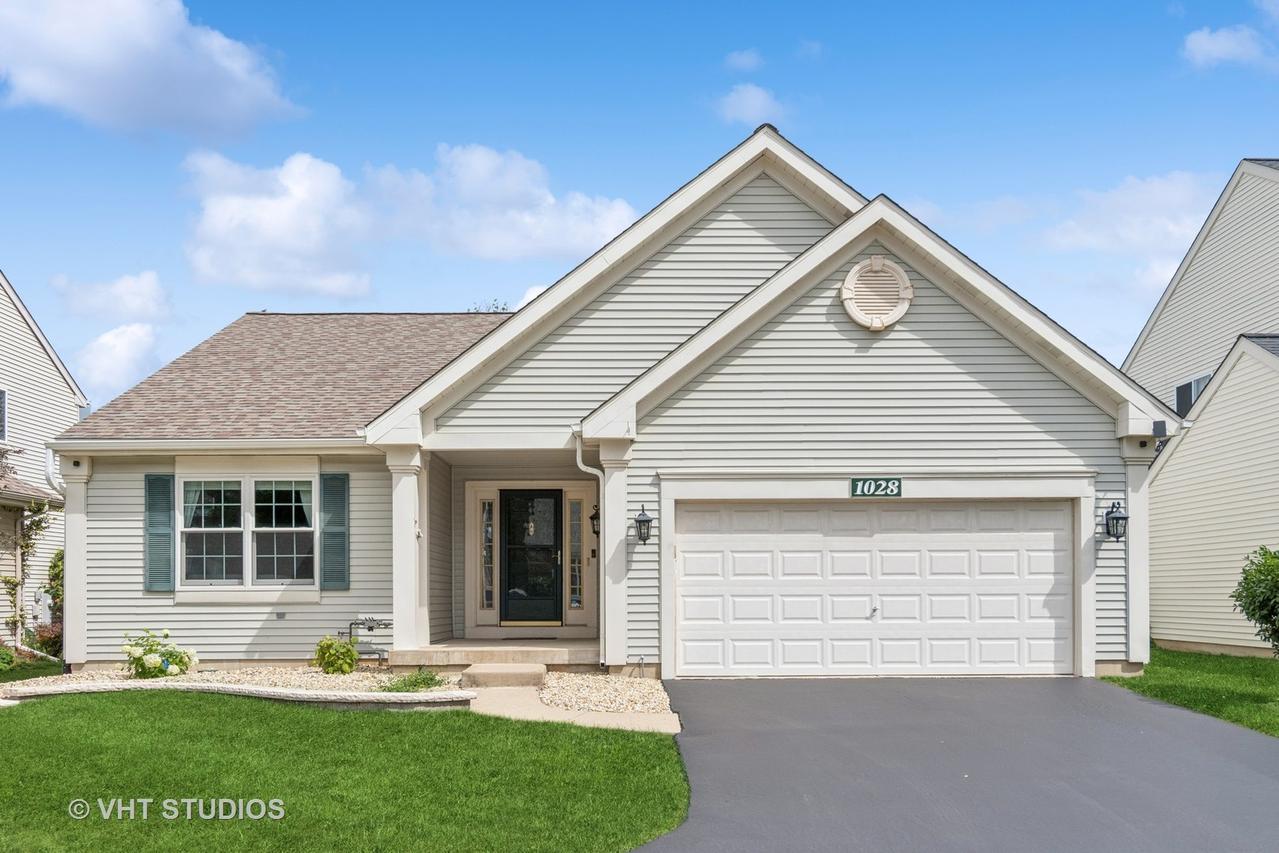
Photo 1 of 18
$390,000
Sold on 11/07/25
| Beds |
Baths |
Sq. Ft. |
Taxes |
Built |
| 3 |
2.00 |
1,664 |
$7,701.66 |
1996 |
|
On the market:
45 days
|
View full details, photos, school info, and price history
Stunning ranch home nestled in desirable Orchard Valley of Aurora. 3 bed, 2 full bath home offers an open floor plan, soaring vaulted ceilings, luxury vinyl plank flooring, and neutral decor throughout. Sunfilled kitchen features white and navy cabinetry, tumbled stone backsplash and all stainless steel appliances. Sliding door off dining room leads to the oversized stone paver patio and private backyard. PVC maintenance free fence and irrigation system complete this space. Fantastic family room/Great room anchored with floor to ceiling stone fireplace and wall of windows overlooking the backyard. Sleek primary suite with striking accent wall, custom walk-in closet and updated private bath; dual vanity, soaking tub, tile surround walk-in shower, updated lighting and water closet. 2nd bedroom offers custom closet and situated next to the other updated full bath. Bath features tub/shower with tumbled Subway tile surround, farmhouse vanity, Quartz countertop and updated fixtures. 3rd bedroom/den/office with double doors provides versatility for any buyer. Conveniently located first floor laundry room making this true ranch living...newer washer/dryer and utility tub. Both front closet and closet off the garage have been customized with beautiful shiplap, wood bench and hooks. Unfinished partial basement with a crawl yields tons of storage space or the opportunity to customize for one's specific needs. Mechanical updates: A/C (2024) and furnace (2023). The community is situated next to the Orchard Valley Golf Course and is super easy access to I-88. Welcome Home!
Listing courtesy of Julie Roback, Baird & Warner