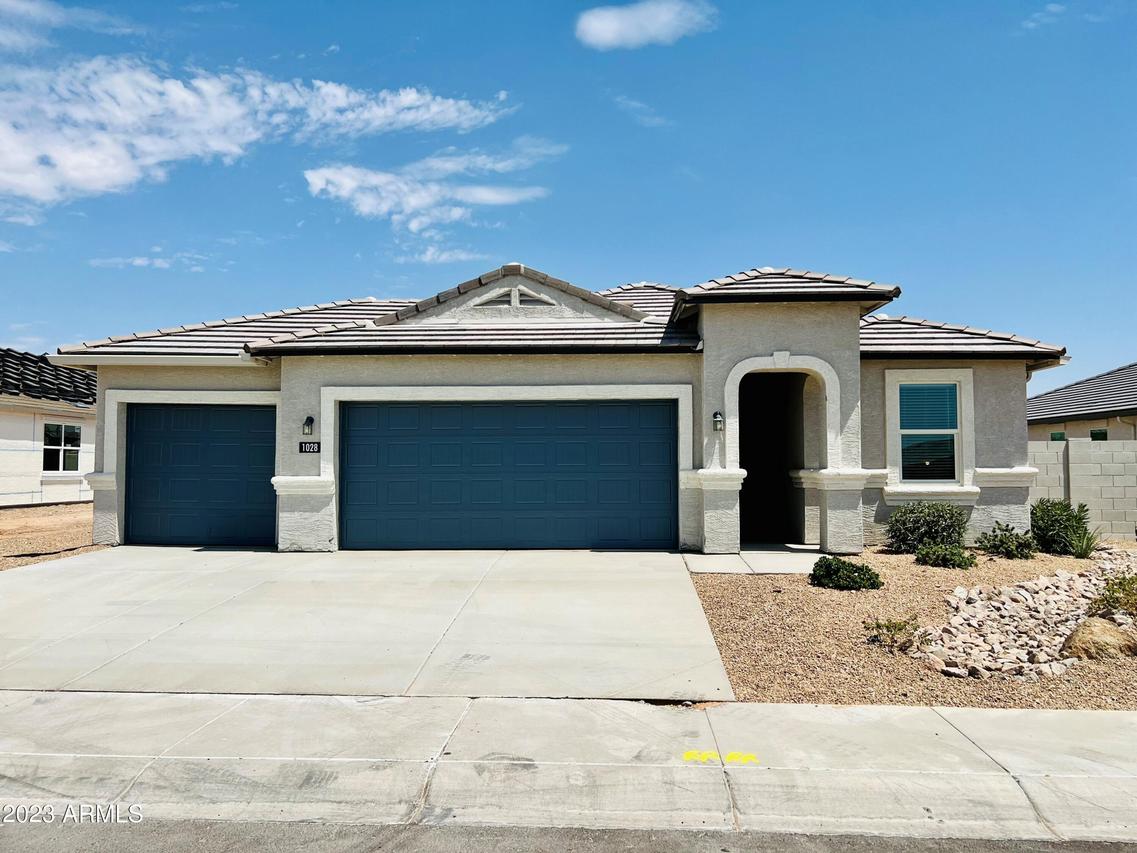
Photo 1 of 1
$359,990
Sold on 9/12/23
| Beds |
Baths |
Sq. Ft. |
Taxes |
Built |
| 3 |
2.00 |
1,881 |
$2,015 |
2021 |
|
On the market:
53 days
|
View full details, photos, school info, and price history
$$CASH PRICE$$ *Model home for sale!* Ready now! No back neighbor lot with a double gate and 3-car garage! The Pelican floor plan is a single-story home featuring 3 bedrooms and 2 bathrooms. The largest of our 3-bedroom homes features a massive kitchen island that oversees the dining plus great room and has a large walk-in pantry. Interior finishes include granite kitchen counter tops, cultured marble bathroom vanities, Espresso cabinets and tile flooring throughout, except bedrooms. Smart home technology is included, along with a 14 seer HVAC and energy saving features. Also, this home includes stainless steel appliances, 2'' faux wood window coverings, garage door opener, rain gutters, + front & back yard desert landscape. Come see this home in the beautiful neighborhood of Gila Buttes!
Listing courtesy of Alex Cabello & Tara Tabor, DRH Properties Inc & DRH Properties Inc