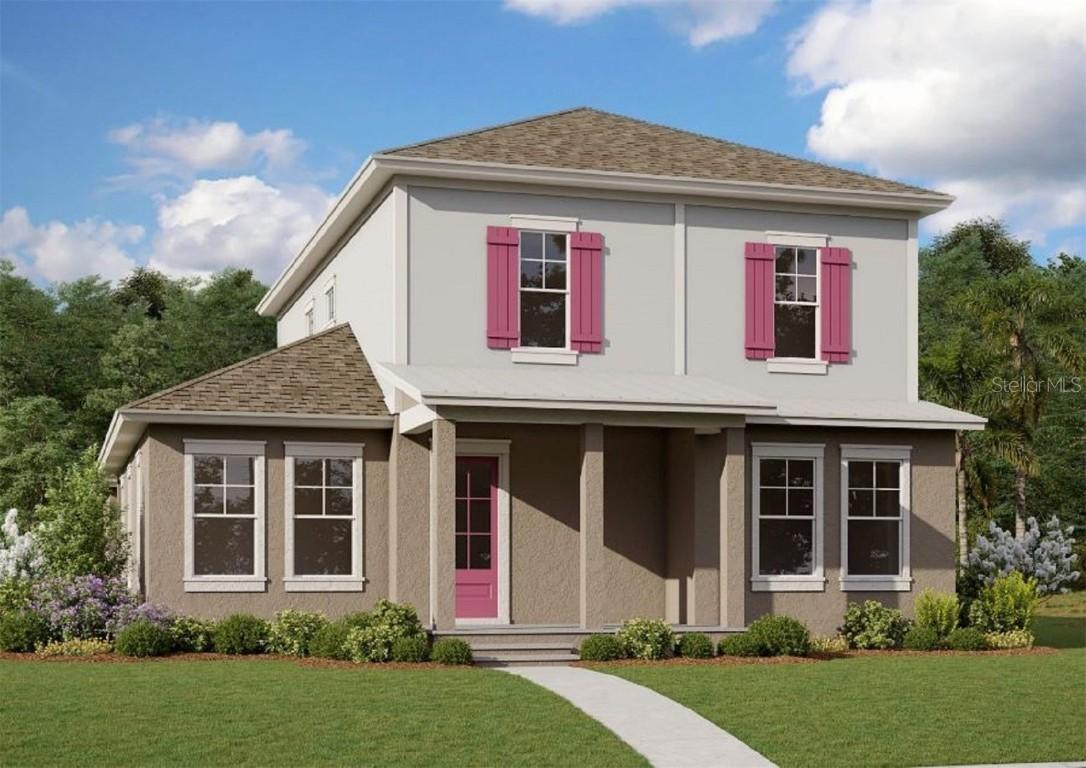
Photo 1 of 1
$970,000
Sold on 9/19/25
| Beds |
Baths |
Sq. Ft. |
Taxes |
Built |
| 5 |
4.00 |
2,758 |
$500 |
2024 |
|
On the market:
96 days
|
View full details, photos, school info, and price history
Under Construction. The Cardinal floor plan offers a well-balanced design across two levels. All four bedrooms are located upstairs, along with a convenient laundry room and two full baths, making the upper level perfect for family living. An open office space on this level offers a versatile area for work or study. Downstairs, the layout features a large family room that flows seamlessly from the kitchen, ideal for casual gatherings and everyday living. The main level also features a half bath, a casual dining space adjacent to the kitchen, and a formal dining room situated at the front of the house, ideal for hosting special occasions.
Listing courtesy of Nancy Pruitt, PA, OLYMPUS EXECUTIVE REALTY INC