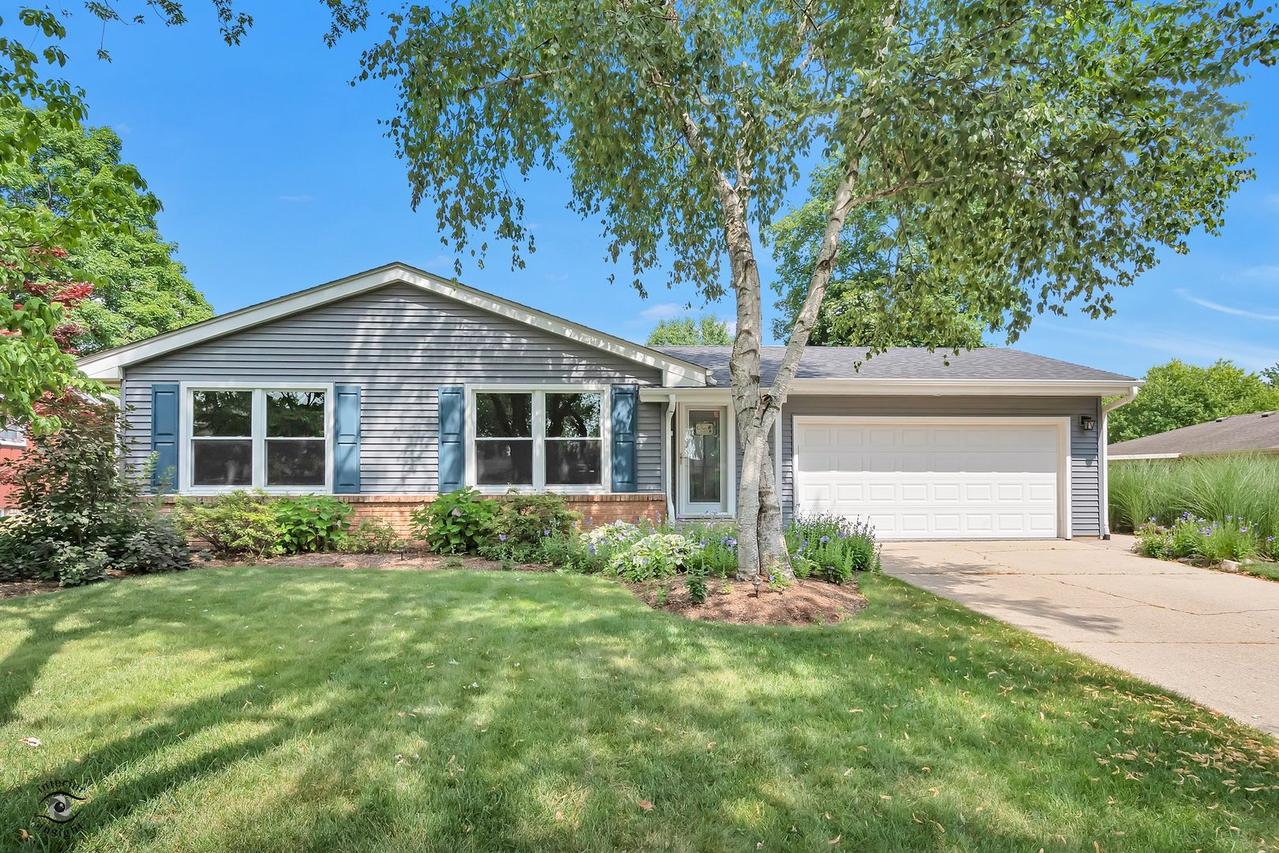
Photo 1 of 6
$389,000
Sold on 10/01/25
| Beds |
Baths |
Sq. Ft. |
Taxes |
Built |
| 3 |
3.00 |
1,493 |
$5,288 |
1976 |
|
On the market:
63 days
|
View full details, photos, school info, and price history
Pride of ownership shines in this meticulously maintained 3-bedroom, 3-bath ranch home located on a cul-de-sac in sought-after Lords Park Manor. The main level features a spacious living room, formal dining room, and a cozy family room with a stone fireplace and hardwood floors. The updated kitchen offers white cabinetry, stainless steel appliances, granite countertops, a tiled backsplash, and a generous eat-in area-perfect for casual dining. All three bedrooms are generously sized with ample closet space and hardwood floors. The master bedroom includes a private bath with a walk-in shower. The finished basement adds incredible versatility, boasting a large recreation room and two bonus rooms ideal for guest space, a home office, playroom, or hobbies, plus a third full bath with a walk-in shower. You'll also find a spacious laundry room with cabinetry, countertop space, and a utility sink. Enjoy effortless outdoor entertaining on the maintenance-free deck overlooking mature landscaping in the fully fenced backyard. The 2-car garage features an epoxy floor for a clean, polished look.Updates include: New roof, siding, and gutters (2019) A new furnace (2020). Conveniently located near I-90, the Metra train, shopping, dining, and beautiful Lords Park. Truly move-in ready and enjoy!
Listing courtesy of Karen Deliberto, Charles Rutenberg Realty of IL