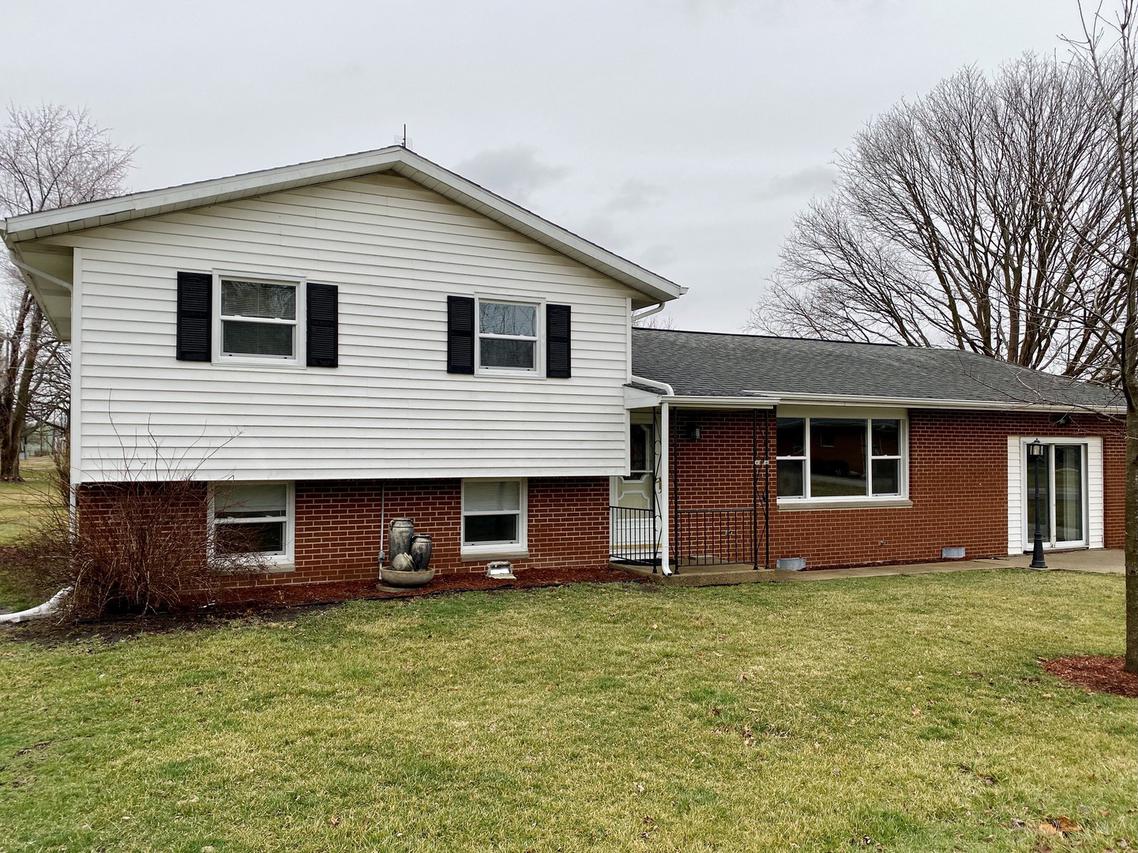
Photo 1 of 1
$164,000
Sold on 6/11/21
| Beds |
Baths |
Sq. Ft. |
Taxes |
Built |
| 4 |
2.10 |
2,024 |
$3,507.34 |
1968 |
|
On the market:
87 days
|
View full details, photos, school info, and price history
You will feel right at home in this spacious, move-in-ready tri-level in Oakwood School District! The clean exterior welcomes you indoors to a spacious front entry that flows into a bright living room with new plush carpet flooring and a large picture window. You will love to entertain in the open dining and kitchen area. The kitchen features crisp white cabinets, neutral counters, a convenient breakfast bar with seating, and updated appliances. The space opens into a large dining room with warm laminate wood flooring and easy access to the covered back porch overlooking the large backyard. A spacious bonus room with laminate wood flooring, a large built-in bar, gas log fireplace, and half bath would make a great rec room for additional entertainment space. Rest easy in any of the three spacious bedrooms located upstairs near a large full bathroom. You will easily see yourself spending time in the lower level where warm laminate wood flooring flows through the large family room to the 4th bedroom. A convenient laundry space with built-in cabinets leads you to a second full bath with walk-in shower. New windows in 2020. The 2.5-car detached garage provides additional storage or can be used as a workshop space. Take a look and make this home yours before it's gone!
Listing courtesy of Ryan Dallas, RYAN DALLAS REAL ESTATE