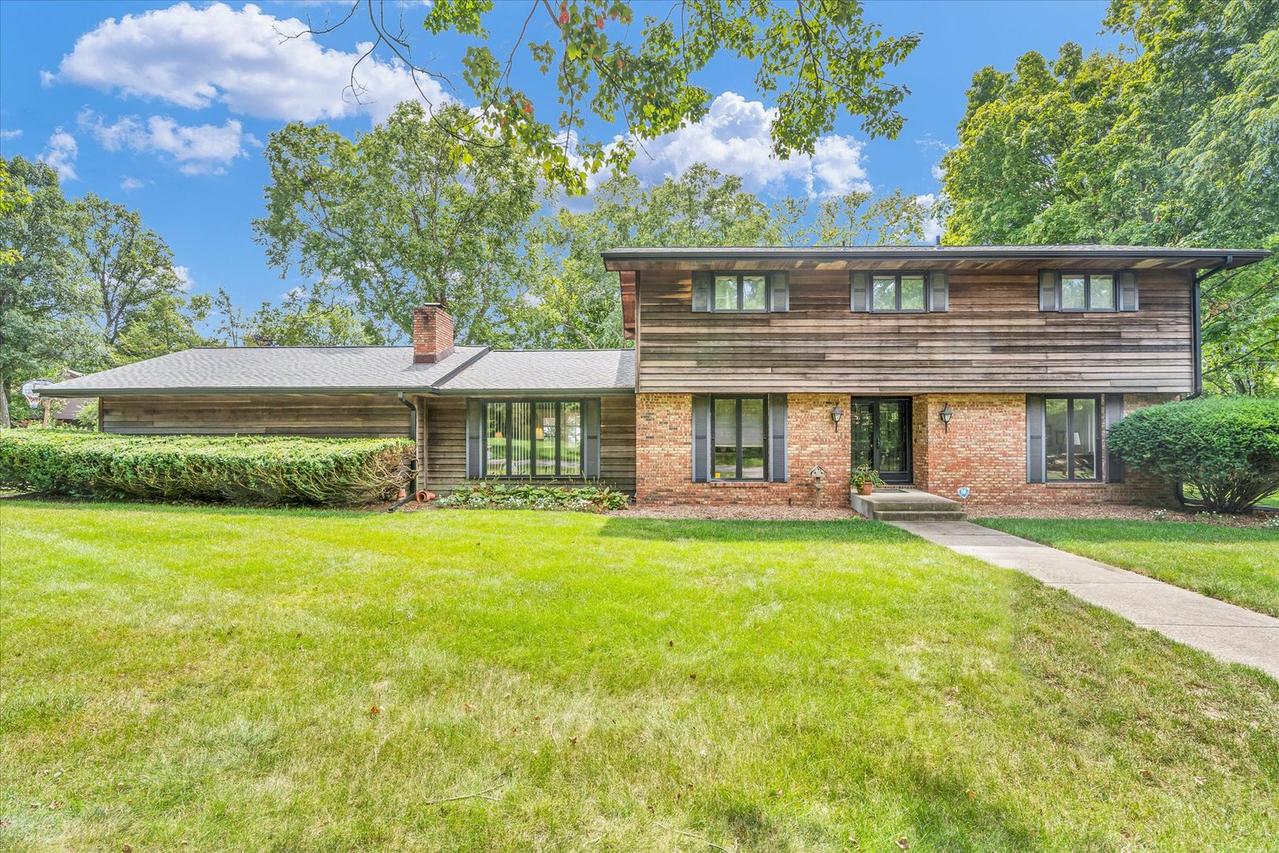
Photo 1 of 57
$375,000
Sold on 12/18/24
| Beds |
Baths |
Sq. Ft. |
Taxes |
Built |
| 4 |
2.10 |
2,600 |
$9,275.84 |
1969 |
|
On the market:
119 days
|
View full details, photos, school info, and price history
Nestled in Yankee Ridge Subdivision, this charming 4-bedroom, 2.5-bath home sits on just under half an acre, offering space and comfort. Double-entry doors welcome you inside to timeless slate and hardwood floors that span most of the main level. The expansive family room stands out with large windows, a cozy brick wood-burning fireplace, and access to a spacious deck overlooking a lush, beautifully landscaped backyard-ideal for relaxing or entertaining. The kitchen, with a breakfast bar, connects to the dining area, perfect for casual and formal meals. Adjacent is the inviting living room, ideal for entertaining guests. The main floor also includes a half bath and a versatile office space that can serve as a fifth bedroom. Upstairs are three bedrooms, along with a primary bedroom featuring three closets and an en suite bath. One bedroom includes a walk-in closet that connects to the guest bathroom, offering convenience for visitors or family members. The home also boasts an oversized two-car garage and a partial unfinished basement for extra storage or customization. This home has lots to offer making it the perfect spot to create lasting memories in a sought-after neighborhood.
Listing courtesy of Barbara Gallivan, KELLER WILLIAMS-TREC