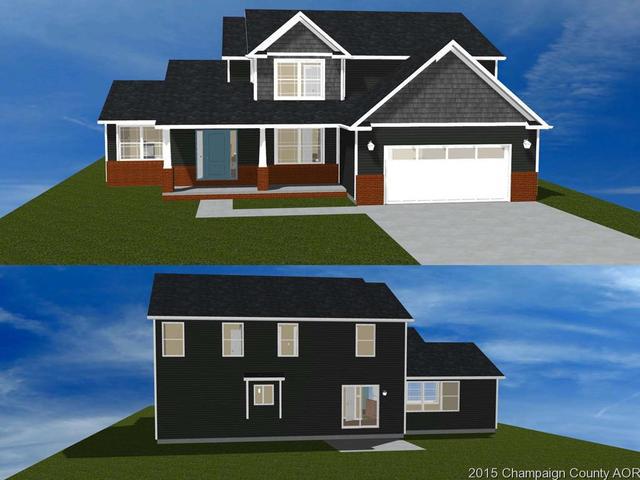
Photo 1 of 1
$339,900
Sold on 5/12/16
| Beds |
Baths |
Sq. Ft. |
Taxes |
Built |
| 4 |
3.10 |
2,397 |
0 |
2016 |
|
On the market:
118 days
|
View full details, photos, school info, and price history
Armstrong Construction presents the Remington floorplan to the growing Fieldstone Subdivision. This 2 story home offers 5 bedrooms, 3.5 baths, split staircase and full basement. Covered porch is a warm welcome for your guests as they enter your new home. Spacious great room w/ corner fireplace & coffered ceiling, formal dining room w/ hardwood flooring which continues into the eat-in kitchen where the chef in your family will be happy with the pantry, counter space & island. 2nd floor master suite features cathedral ceiling, large walk-in closet and private bath with dual vanities, soaker tub & separate shower. 3 additional bedrooms, full bath & laundry room complete the upper level. Full basement offers large family room w/ closet, full bath & 5th bedroom plus space for storage.
Listing courtesy of Russell Taylor, RE/MAX REALTY ASSOCIATES-CHA