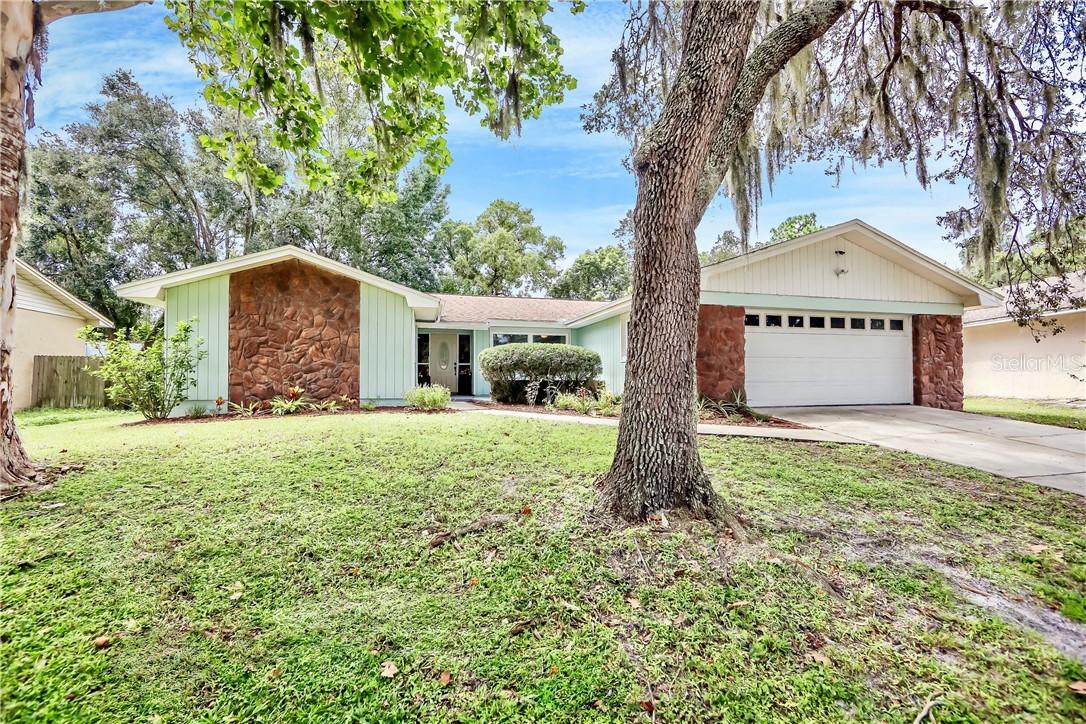
Photo 1 of 1
$279,000
Sold on 10/26/18
| Beds |
Baths |
Sq. Ft. |
Taxes |
Built |
| 4 |
2.00 |
1,854 |
$2,106 |
1979 |
|
On the market:
56 days
|
View full details, photos, school info, and price history
Wow! This home checks all the BOXES! Renovated to absolute perfection, this wide open and airy floor plan is a dream to behold. The jaw-dropping kitchen features an abundance of cabinets plus big banks of drawers-great for the active chefs. The white quartz countertops are accented with a custom solid wood butcher block on the huge island. A black slate backsplash accents this amazing kitchen. This home features four spacious bedrooms with a popular split plan. The master suite is oversized with lots of natural light and the bath has been completely remodeled with a spa-like oversized shower, double sinks and a walk in closet. The flooring is amazing, contemporary designer tile in all the living areas and engineered hardwood throughout the bedrooms. Energy saving features completed in 2016 include upgraded energy efficient windows throughout, a seer 16 heat pump HVAC system and all new interior lighting is LED. Open up the french doors to a huge screened porch that overlooks the private oversized backyard. An added bonus is this great location-walking distance to neighborhood schools! The Oak Forest community is HOA optional, a sought after feature by many!
Listing courtesy of Sherrie Pillat & Alexandra Pillat, RE/MAX ASSURED & RE/MAX ASSURED