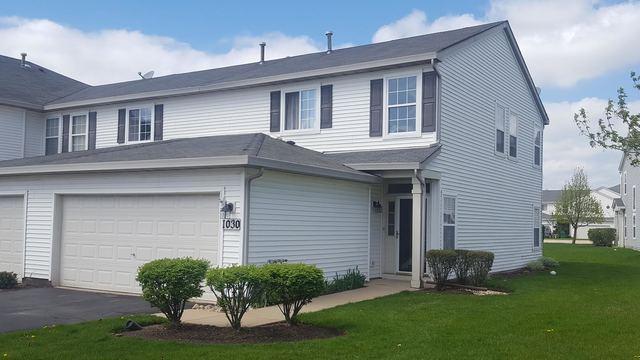
Photo 1 of 1
$151,000
Sold on 5/25/17
| Beds |
Baths |
Sq. Ft. |
Taxes |
Built |
| 2 |
1.10 |
1,417 |
$3,337.08 |
2002 |
|
On the market:
21 days
|
View full details, photos, school info, and price history
Clean and well maintained end unit~The 2-story foyer with decorative plant ledge welcomes you into this open floor plan~9' ceilings throughout the first floor~Spacious eat-in kitchen with plenty of cabinets, pantry, counter space and newer cork flooring~Living room/dining room combination features hardwood flooring and sliding glass door leading to patio~Upgraded wood banister to 2nd level with newer neutral carpet~Large master bedroom has huge 8x8 walk-in closet~Laundry/mud room with newer washer & dryer lead to attached 2 car garage~Roof being replace by association this summer~Playground and walking path right down the street~Just minutes to I-55 and plenty of shopping.
Listing courtesy of Terri Swiderski, RE/MAX Professionals Select