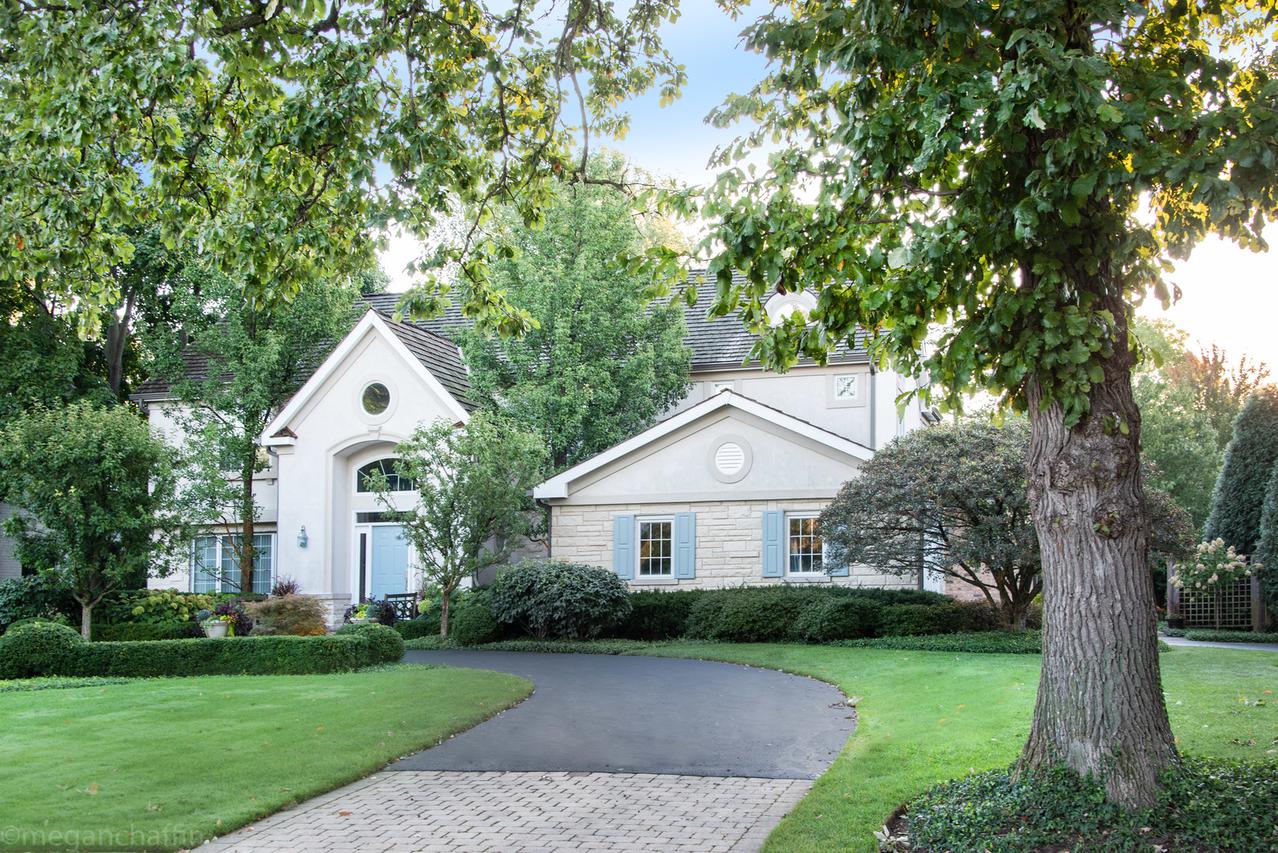
Photo 1 of 1
$1,580,000
Sold on 6/24/20
| Beds |
Baths |
Sq. Ft. |
Taxes |
Built |
| 5 |
5.10 |
4,895 |
$31,110.44 |
1954 |
|
On the market:
148 days
|
View full details, photos, school info, and price history
Exceptional property and wonderful family home in Indian Hill Estates and Harper district. Fabulous first floor with gracious living space. Soaring 2-story foyer, gracious piano ready living room with fireplace. Adjoining first floor library that could be a first floor bedroom. Accessible bath also has direct access to the pool deck. Elegant, formal dining room overlooks gracious grounds. Sparkling white kitchen has new quartz counter tops, large center island, breakfast area, and opens to the family room. Kitchen features Subzero fridge, Viking range, twin Bosch dishwashers. Wet bar and powder room round out the first floor. The second floor features 5 bedrooms, and 4 baths. Large master suite with deluxe bath and walk-in closet are privately located at the top of the foyer staircase. Four family bedrooms with high ceilings and great light. Updated baths Easy access down the back stair case to kitchen family room area and the gorgeous grounds. Basement has full office, playroom, storage, media room which easily seats the whole family and has amazing 7-channel surround sound. Newer dual-zone furnaces and new central air units. Extensive Scott Byron landscaping. Spacious side yard leads to private backyard retreat, Boilini pool and "American" style oyster shell bocce court. Half circle drive in front of the house with a second drive on side accessing 2 car garage.
Listing courtesy of Carrie Healy, Compass