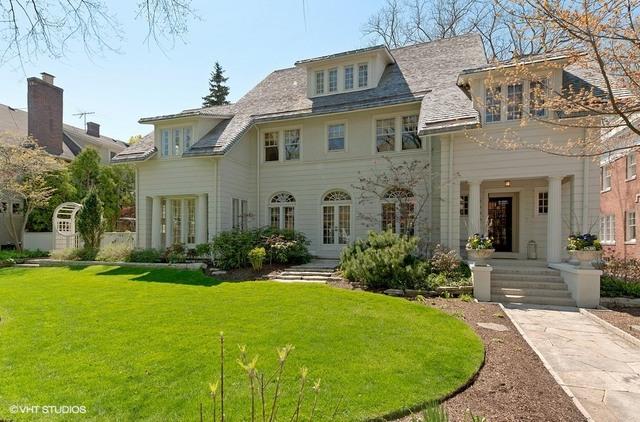
Photo 1 of 1
$1,900,000
Sold on 4/25/17
| Beds |
Baths |
Sq. Ft. |
Taxes |
Built |
| 6 |
4.10 |
6,100 |
$32,552.88 |
1913 |
|
On the market:
91 days
|
View full details, 15 photos, school info, and price history
Designed in the splendid tradition of a Cotswold estate, this stunning Ernest Mayo home, with its extraordinary grounds is one of Evanston's true architectural treasures. Located just 1 block from the lake, the home offers a sense of age-old refinement, enlivened by superb renovations for modern living! Spectacular arched windows, expansive rooms flooded w/natural light provide a timeless backdrop for a stylish interior equipped with every amenity. The fabulous open-concept kitchen is a harmonious blend of modern & traditional and the master suite w/ its well appointed dressing room & outdoor deck is designed with comfortable elegance in mind. Rooms flow seamlessly w/gorgeous views of the yard/garden from nearly every window creating a natural extension to the outdoors for easy entertaining. A recently finished lower level boasts a media/exercise/game room. 2nd flr laundry, a home office and 2.5 car garage w/parking pad or basketball court! A true 'lifestyle' home minutes to Chicago!
Listing courtesy of Michael Mitchell