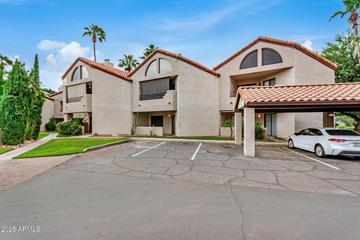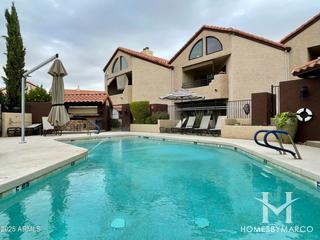10301 N 70th St. #103, Paradise Valley, AZ 85253
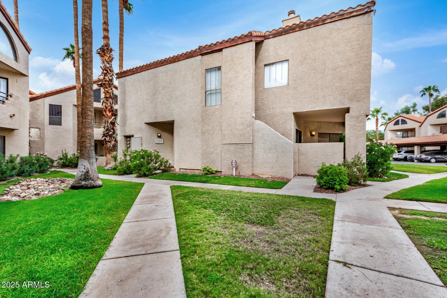
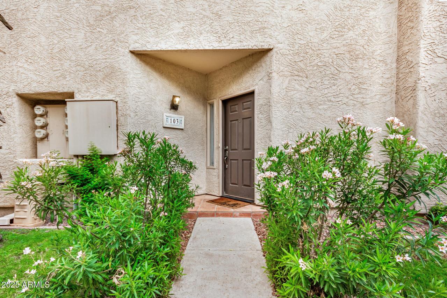
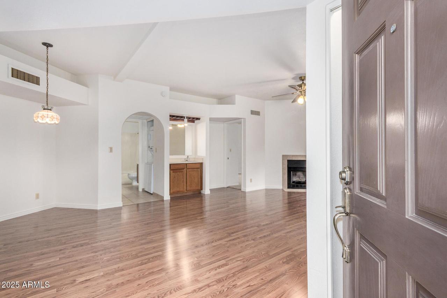

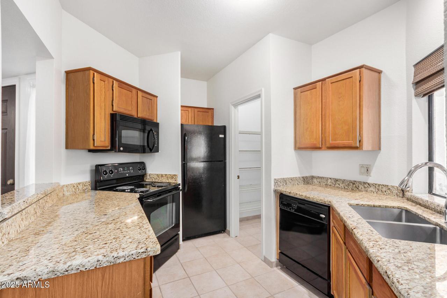
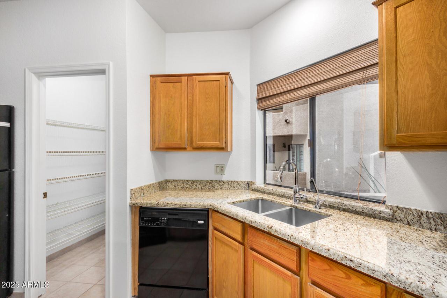
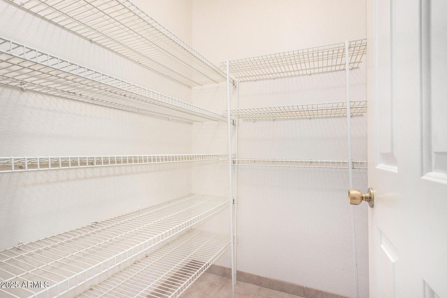
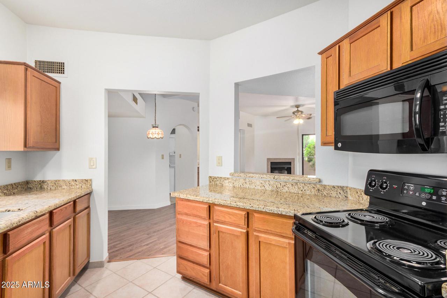
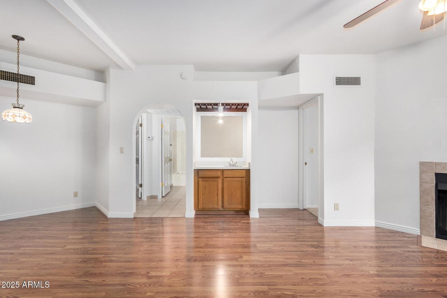


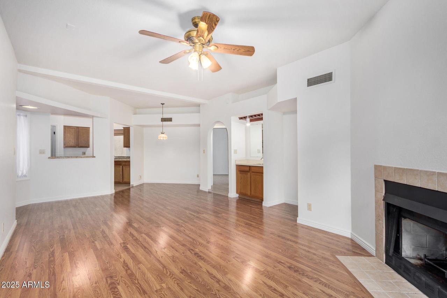

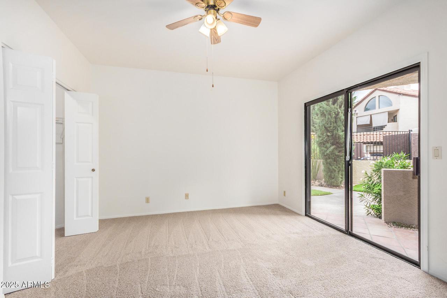

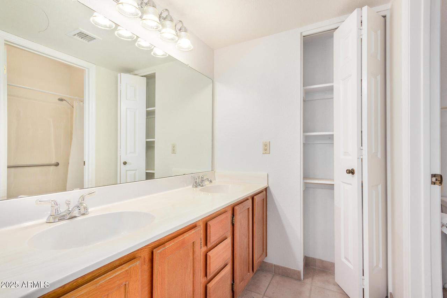
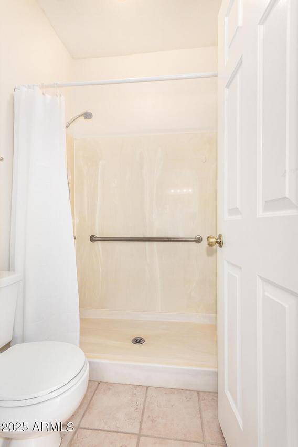


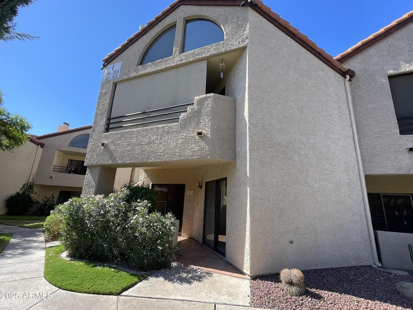
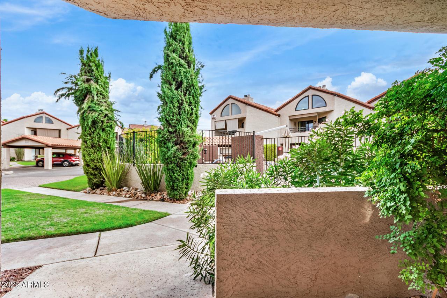

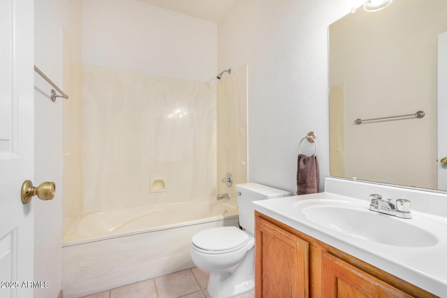
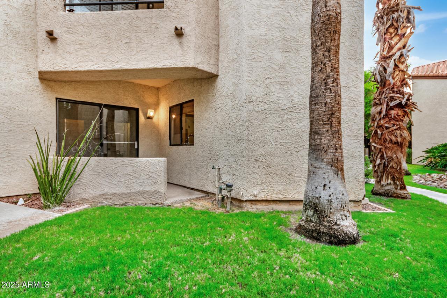
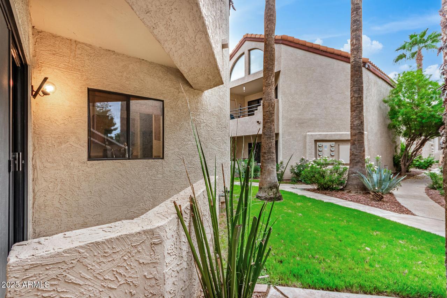
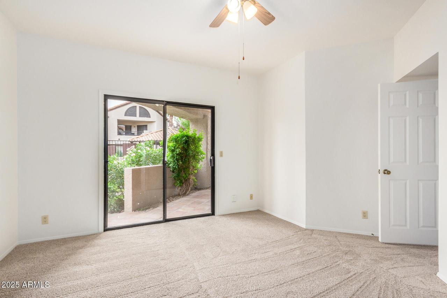
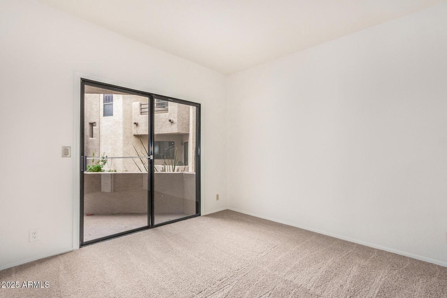

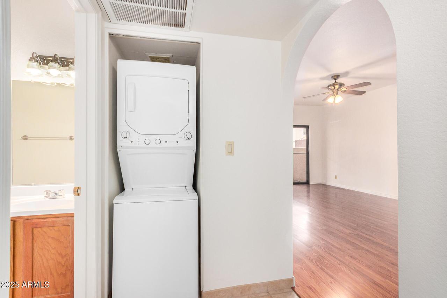
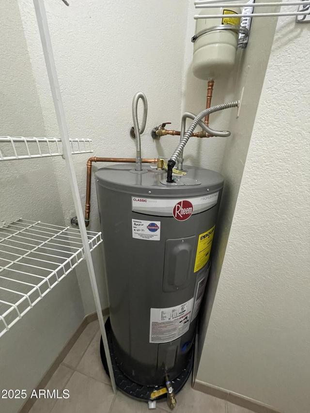


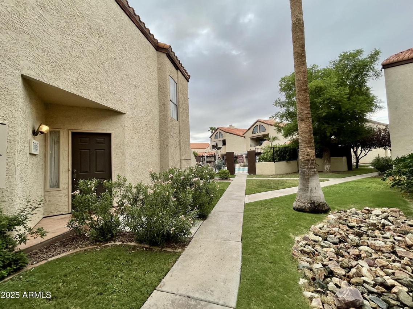
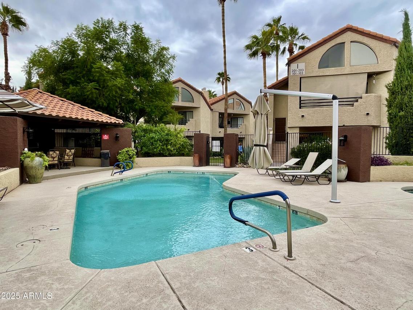

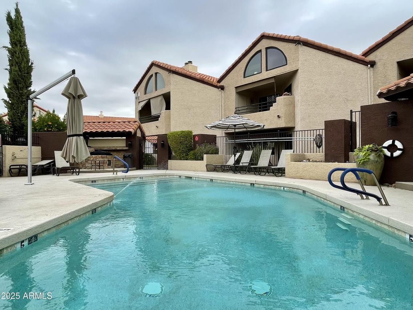
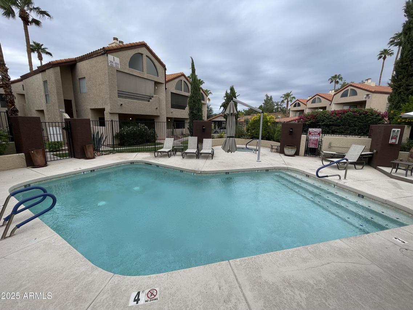

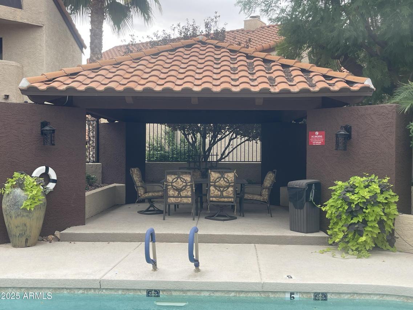

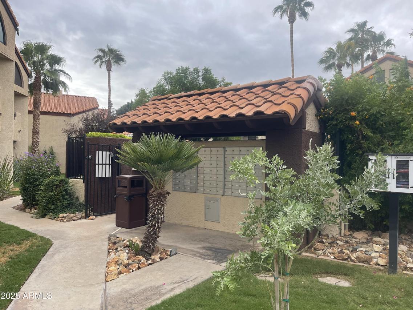

| Beds | Baths | Sq. Ft. | Taxes | Built |
|---|---|---|---|---|
| 2 | 2 | 1,061 | $933 | 1984 |
| On the market: 56 days | ||||
This beautifully updated 2BR, 2Ba condo in a fantastic location, with a Paradise Valley address is very close to great shops and dining, movies and more. This ground floor, end unit provides easy access from the nearby covered parking location. Inside, the open floor plan showcases gleaming laminate floors in the living room, granite counters in the kitchen, a cozy fireplace, soaring 9-ft ceilings, and the convenience of inside laundry. There's also a wet bar with overhead wine rack and cabinets for storage — perfect for entertaining. The smart split layout offers both functionality and privacy, complete with 4 walk-in closets (including pantry and hall closet) and 3 covered patios. Freshly painted with new carpet, this home is move-in ready and perfectly positioned poolside. Joshua Tree is a lush, well-maintained community which provides covered parking, ample guest parking, and two heated pools with spas and Ramadas. Whether you're looking for your first home or a seasonal lock-and-leave retreat, this condo checks all the boxes!
General Details
Interior Details
Property Details
Utilities
Association Details
We have helped over 8,000 families buy and sell homes!
HomesByMarco agents are experts in the area. If you're looking to buy or sell a home, give us a call today at 888-326-2726.
Schools
| Cherokee Elementary School | Scottsdale Unified District | Elementary | PK, KG-5 | View Commute |
| Cocopah Middle School | Scottsdale Unified District | Middle | 6-8 | View Commute |
| Chaparral High School | Scottsdale Unified District | High | 9-12 | View Commute |
Sale History
| Nov 20, 2025 | Sold (MLS #6924607) | $355,000 |
| Oct 29, 2025 | Under Contract (MLS #6924607) | $349,900 |
| Oct 14, 2025 | Under Contract (MLS #6924607) | $349,900 |
| Sep 25, 2025 | Listed for Sale (MLS #6924607) | $349,900 |
Commute Times

Let Us Calculate Your Commute!
Want to know how far this home is from the places that matter to you (e.g. work, school)?
Enter Your Important Locations