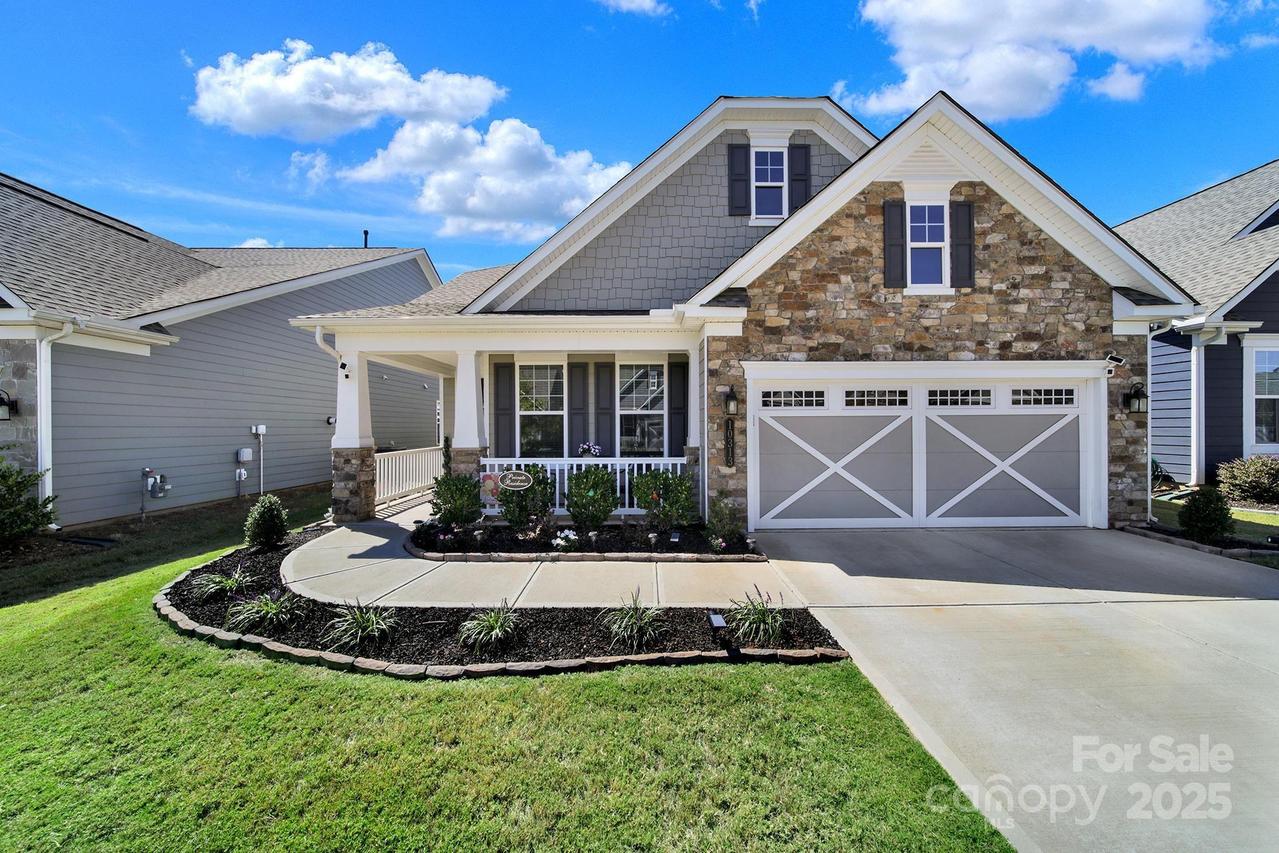
Photo 1 of 48
$675,000
| Beds |
Baths |
Sq. Ft. |
Taxes |
Built |
| 2 |
2.00 |
2,202 |
0 |
2022 |
|
On the market:
123 days
|
View full details, photos, school info, and price history
Discover your dream home in Cresswind's premier 55+ community! This stunning, practically new home offers luxurious upgrades and a spectacular custom-finished sunroom designed for year-round enjoyment.
KEY FEATURES & DESIGNER FINISHES
Exceptional Curb Appeal: Greet guests with a Beautiful Stone Front elevation that boasts fantastic curb appeal.
Elevated Trim Package: Enjoy premium architectural details with Crown Molding in the Foyer, Great Room, and Kitchen, complemented by 5.5-inch baseboards throughout the entire home
Gourmet Chef's Kitchen: A magnificent kitchen designed for entertaining, featuring a top-tier GE Profile Double Oven, Profile Counter-Depth Refrigerator, Profile Dishwasher, and GE Microwave. The spacious layout includes a large island and a bright, adjoining dining area.
Flexible Living Space: Includes a Large Office/Study that is easily converted to a private third bedroom to suit your needs.
CUSTOM INDOOR/OUTDOOR OASIS
Ultimate Sunroom: Step into a true four-season space: a 378 sq. ft. fully insulated, finished sunroom featuring Argo-Low E glass, durable RVP flooring, and a dedicated 24,000 BTU mini-split system for perfect climate control.
Exclusive Privacy: The sunroom is outfitted with custom 1% solar shades (the tightest weave available) for maximum UV protection, glare reduction, and daytime privacy.
Finished Patio & Grill Nook: Seamlessly transition to the outdoors onto a Finished Large Patio with a dedicated Grill Nook, perfect for alfresco dining and easy entertaining. LUXURIOUS MASTER RETREAT & UPGRADES
Owner’s Suite: Relax in the Large Master Bedroom featuring an elegant Tray Ceiling and an expansive en-suite bath.
Spa-Like Bathroom: The master bath includes separate designer mirrors and a Large Spa Shower.
Walk-In Storage: Large walk-in closets in the Master Suite and a generously sized Spare Bedroom with upgraded carpet padding provide ample storage and plush underfoot comfort.
Extended Garage: A 4-Foot Extended Garage provides extra depth for storage, hobbies, or a workshop space.
This is more than a home; it’s a resort-style lifestyle upgrade!
Listing courtesy of Hala Matar, Redfin Corporation