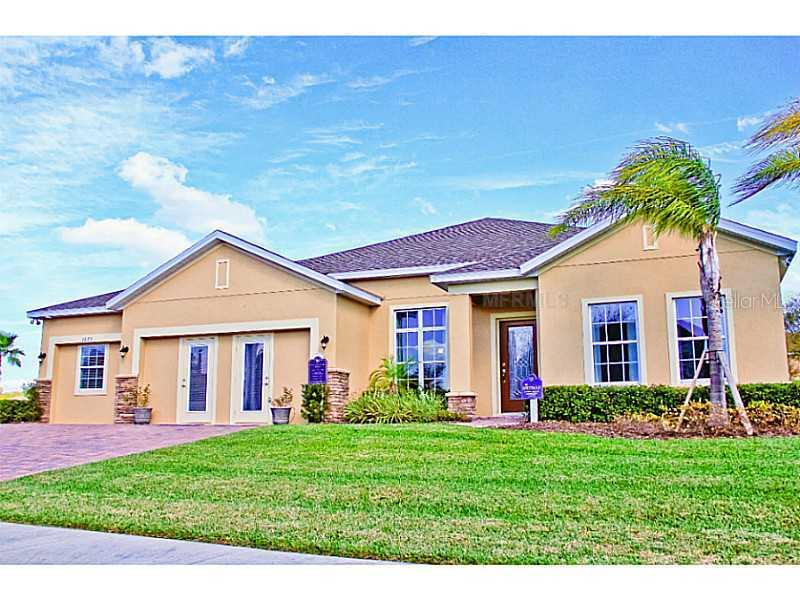
Photo 1 of 1
$274,999
Sold on 1/10/14
| Beds |
Baths |
Sq. Ft. |
Taxes |
Built |
| 4 |
3.00 |
2,960 |
$3,358 |
2011 |
|
On the market:
122 days
|
View full details, photos, school info, and price history
Flexible and Awesome! The Whitman is the result of multiple interviews with over 25 prospective buyers on how to create their perfect home. The design features an open layout with 9'4" ceilings and generous spaces for entertaining centered around a huge kitchen with island seating. A Butler's Pantry is located off the kitchen to provide the perfect space for preparing meals being served in the formal dining room or making your special cocktail! This beautifully landscaped home sits on a 90' lot and backsup to an open space. This Whitman features the upstairs bonus room with full bath, which can be utilized as a 4th bedroom, master suite or in-law suite. Upgrades include 42" cabinets, Granite counter tops in Kitchen, Butler's Pantry and Powder Bath, Stainless Steel appliances, custom wood moldings in selected areas, and upgraded tile floors throughout all main living areas. This home is being sold with a leaseback to Royal Oak Homes - furnishings and terms are negotiable.
Listing courtesy of STEVE WOOD, STEPHEN PHILIP WOOD