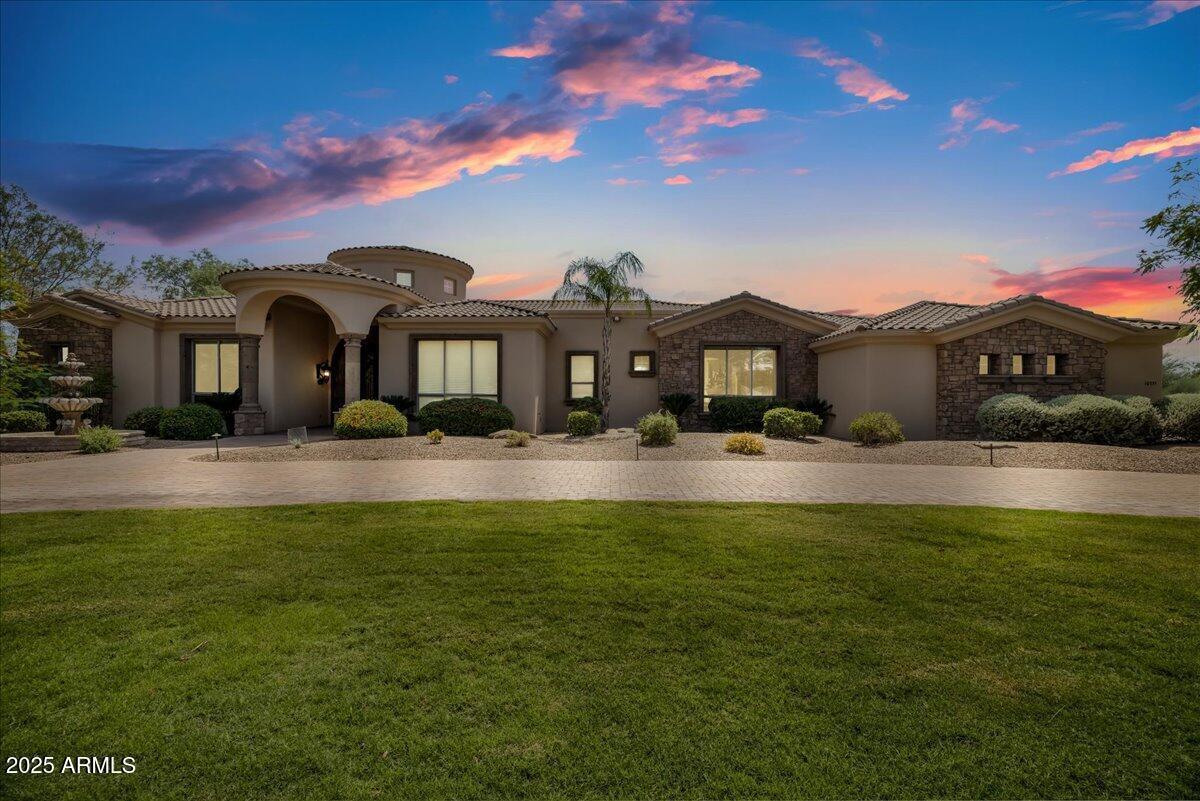
Photo 1 of 80
$3,414,730
Sold on 10/03/25
| Beds |
Baths |
Sq. Ft. |
Taxes |
Built |
| 5 |
4.50 |
5,875 |
$9,905 |
2009 |
|
On the market:
23 days
|
View full details, photos, school info, and price history
Discover this stunning Cactus Corridor estate, perfectly situated on a premier corner lot in one of Scottsdale's most coveted neighborhoods. With 5,875 sq ft of living space, 5 bedrooms, 4.5 baths, and multiple entertaining areas, this residence offers the rare combination of scale, function, and resort-style amenities. Step through the striking wrought iron front door into soaring open spaces designed for both comfortable living and grand entertaining. A spacious great room anchors the home, complemented by formal living and dining rooms, a media room, and a billiard/game room with bar. The home has been refreshed in 2025 with new paint, updated cabinetry, stylish lighting, and three brand-new HVAC systems for peace of mind. The chef's kitchen and indoor living areas flow seamlessly to the great room, while walls of windows frame the resort-style backyard featuring a heated pool and spa, outdoor kitchen, sport court, and multiple covered patios.
Additional highlights include a 4-car garage with 220V EV charger, updated hot water heaters (2021 & 2023), and a repainted sport court (2025). Every detail has been designed for luxury living and effortless entertaining. The Cactus Corridor is renowned for its wide-open lots, mature landscaping, and unbeatable Scottsdale location close to top-rated schools, fine dining, shopping, golf, and the 101 freeway. This is more than a home�it's a lifestyle.
Listing courtesy of Martha Andrews & Charles Andrews, Keller Williams Arizona Realty & Keller Williams Arizona Realty