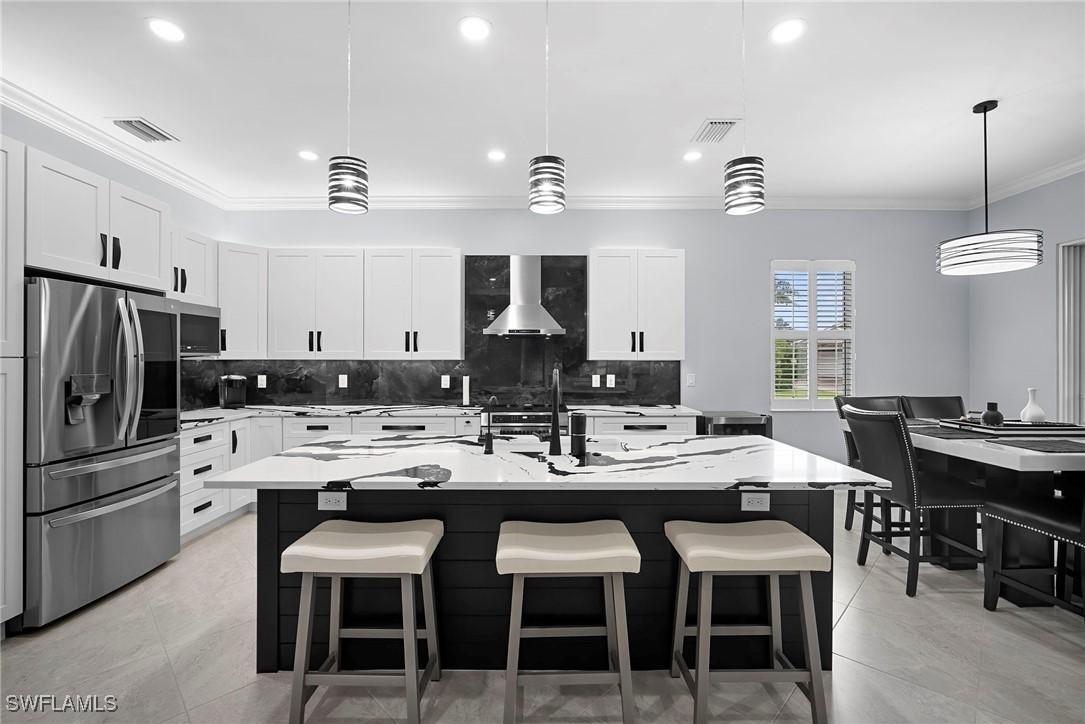
Photo 1 of 43
$599,900
| Beds |
Baths |
Sq. Ft. |
Taxes |
Built |
| 3 |
2.00 |
2,041 |
$8,598.64 |
2015 |
|
On the market:
62 days
|
View full details, photos, school info, and price history
Welcome to 10335 Materita Drive, the best value in Pelican Preserve! This meticulously maintained home sits on an oversized lot with coveted southern exposure. A 3-car garage and large roundabout driveway provide for plenty of storage space and parking. Walking through the front door, a converted enclosed office provides flexibility for working from home, hobbies, or an extra guest space. The completely redesigned kitchen offers a timeless modern aesthetic, with new high-end appliances and custom paint, backsplash, and hardware. The large, flat Island opens up to the living room and dining areas, exaggerating the highly-desired open floor plan. The home features a brand new Trane A/C system, energy efficient impact windows and lovely plantation shutters and window coverings. The spacious great room opens to an oversized lanai, perfect for entertaining or relaxing in your private outdoor oasis. The Kevlar Storm Smart screen/shutter adds an extra layer of privacy and storm protection. There's also plenty of room for the new owner to add a pool or extended lanai. The home also includes a reverse osmosis system, new paint, crown molding throughout and designer fixtures that elevate every room. A brand new generator and golf cart are also negotiable. Pelican Preserve’s Town Center offers an unbeatable active lifestyle, featuring 3 different pools, cabana bar, full fitness center, pickleball and tennis courts, restaurant, theater, and countless social activities. Optional golf memberships are available with low initiation fees, providing access to 27 holes of championship golf, a private gym, and additional dining venues. This home truly has it all — luxury finishes, thoughtful updates, and access to one of Southwest Florida’s premier active adult communities. Don't hesitate - schedule a showing today!
Listing courtesy of Mike Pepple, Downing Frye Realty Inc.