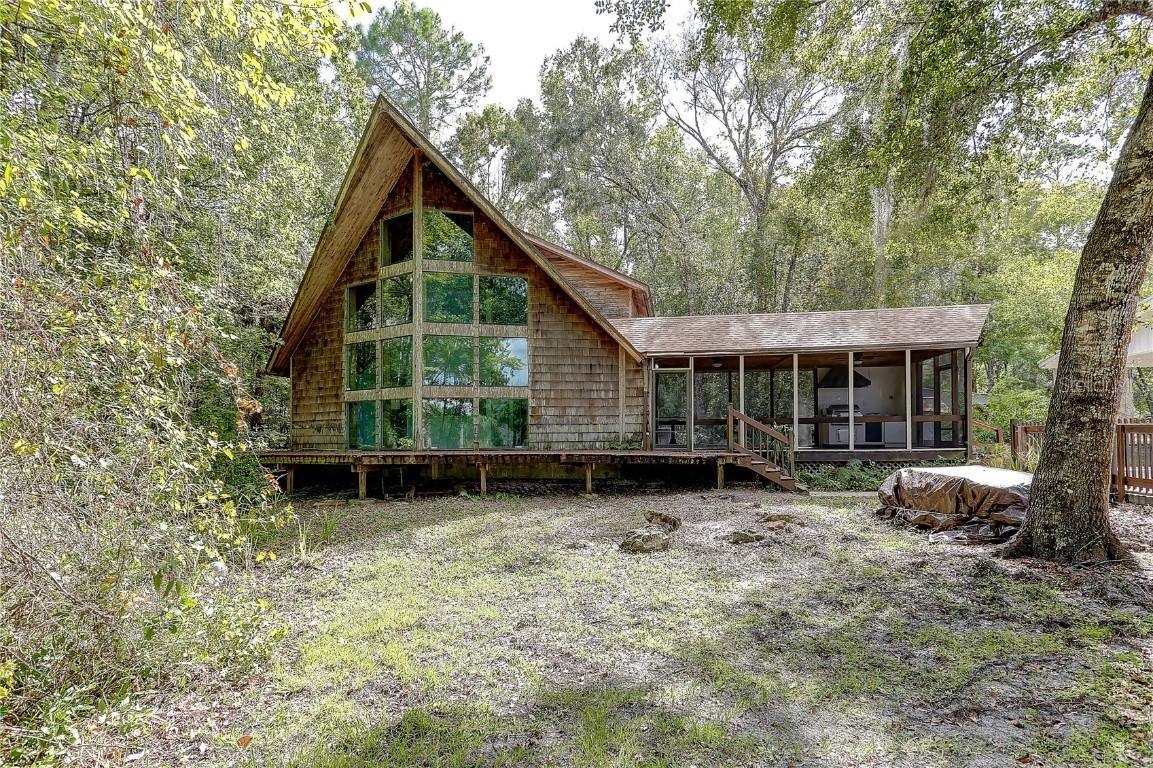
Photo 1 of 1
$315,000
Sold on 12/16/25
| Beds |
Baths |
Sq. Ft. |
Taxes |
Built |
| 3 |
2.00 |
1,645 |
$1,363.41 |
1998 |
|
On the market:
62 days
|
View full details, photos, school info, and price history
Two Homes on 2.49 Acres in Picturesque Chassahowitzka, Florida
The main residence is a custom-built chalet-style cedar home showcasing dramatic glassed prows and exceptional craftsmanship, constructed in 1998. It offers 1,645 square feet of living area with three bedrooms and two baths. The first floor features a spacious great room, kitchen, two bedrooms, and one bath, while the second level provides an open loft-style primary bedroom with a walk-in closet and full bath. Architectural highlights include soaring vaulted ceilings finished in tongue-and-groove cedar, a stunning corner stone fireplace, and a wraparound front deck. An attached screened cedar porch with vaulted ceilings and an outdoor kitchen creates the perfect setting for entertaining or relaxing while enjoying the surrounding wildlife. The washer and dryer are conveniently located in a kitchen closet, and the roof was replaced in 2024.
The second home, a 1990 doublewide manufactured home with 960 square feet of living area, includes two bedrooms and two baths. It offers a front open deck and a rear glass-enclosed porch and is ready for renovation.
This tranquil Chassahowitzka location captures the charm of “Old Florida” with its wooded surroundings and nearby creeks and rivers. The community boat ramp and canoe/kayak launch are just a couple of blocks away, making it ideal for nature lovers and weekend getaways. The second home presents excellent potential as a rental, guest home, or workspace for those who desire to operate a home-based business.
Please take a moment to view the professional photos and virtual tour, then contact your Realtor to arrange a private showing before this exceptional property is gone!
Listing courtesy of Clyde Murphy & GAYLE MURPHY, FUTURE HOME REALTY INC & FUTURE HOME REALTY INC