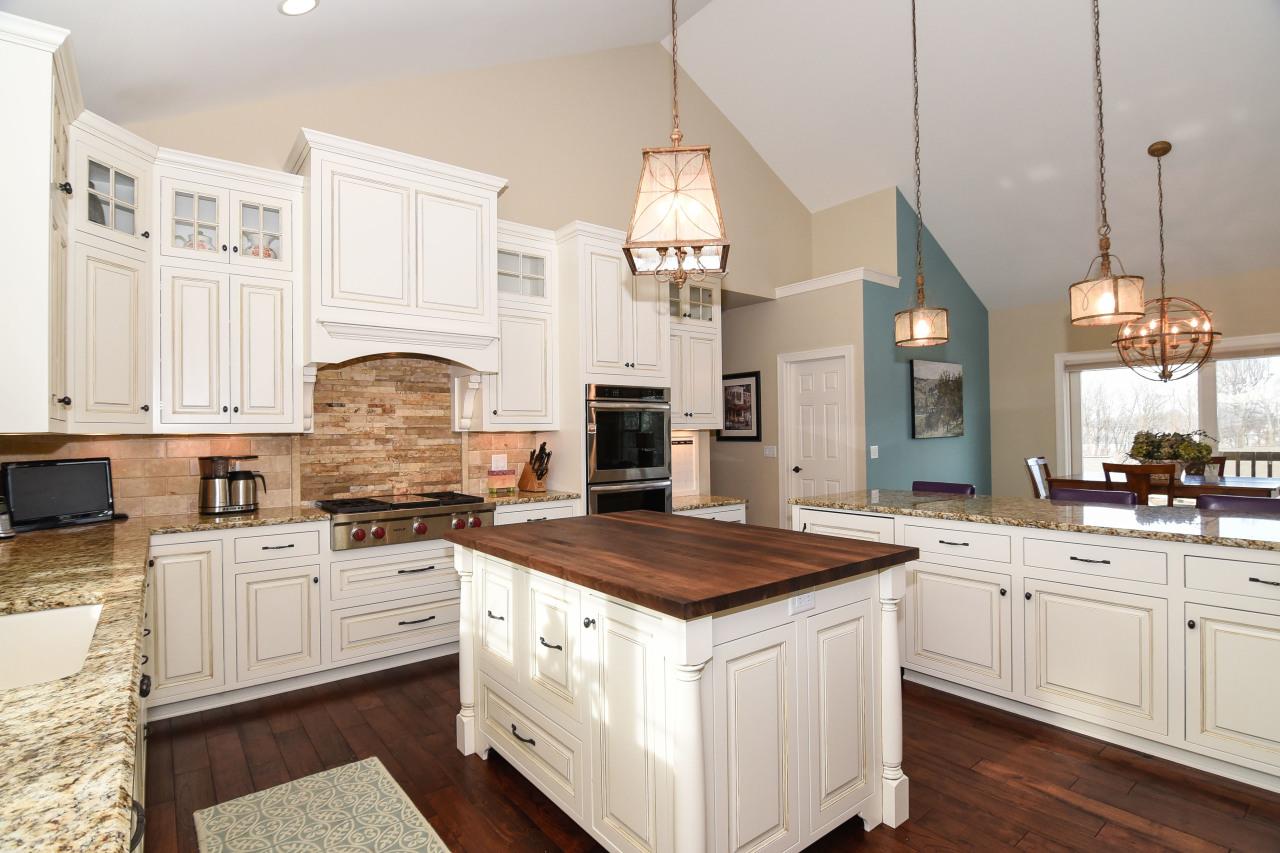
Photo 1 of 1
$385,000
Sold on 8/15/17
| Beds |
Baths |
Sq. Ft. |
Taxes |
Built |
| 4 |
2.50 |
2,483 |
$6,322 |
2015 |
|
On the market:
79 days
|
View full details, photos, school info, and price history
Highland Builders custom designed split ranch. Newer 2015 energy efficient home w/smart technology. Apps to control home functions including, garage doors, blinds, lighting, music remotely from phone. Cul de sac location. KIT w/granite, tile, Wolf gas cooktop, double oven, 2 dishwashers, GE Monogram refrig. Master suite w/pebbled shower, Kohler jacuzzi, spa-like rain shower & body spray. Asian Teak flring, solid maple locker area. Corner gas fireplace. Open concept & flr plan w/open staircase to LL. Jack & Jill granite BA. Upper bonus rm is 4th BR. 3 car garage.
Listing courtesy of Lori Awve, Shorewest Realtors, Inc.