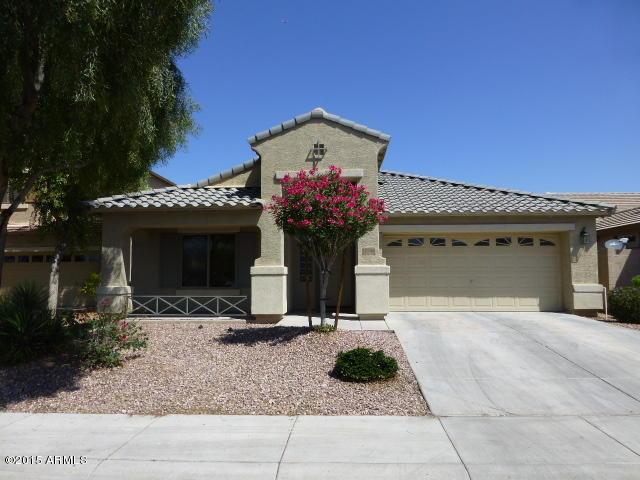
Photo 1 of 1
$183,000
Sold on 6/15/15
| Beds |
Baths |
Sq. Ft. |
Taxes |
Built |
| 3 |
2.00 |
2,149 |
$1,280 |
2006 |
|
On the market:
56 days
|
View full details, photos, school info, and price history
This is the one you have been waiting for. When you open the front door and look at the dark laminate shining floor. The custom paint and wide open areas make it very inviting. The floor plan is very versatile, you can set it up the way it is now or go traditional with a formal living and dining room. The den/office is open to the L/R and D/R by way of an arch and it is pretty sharp. Your kitchen sits off to the right so as not to be seen from the entry and it has stainless steel appliances, coffee glazed maple cabinets, plenty of them and a separate desk area. The island/breakfast bar is convenient and the counters are a granite looking laminate. Diagonal tile in the kitchen, baths and laundry, carpet in the bedrooms and wood laminate everywhere else. Surround sound in F/R,Kit,L/R& Master Bedroom. 2" Blinds T/O, 5 ceiling fans and vaulted ceilings. The two tone paint is your custom look as is
the decorator wall and wallpaper in the Master bath. The master bath has your double sinks, separate
shower and tub, private commode and walk in closet. Plus a door to the patio, notice the 3.25"
baseboards on the laminate flooring. All the rooms are a nice size and the yard has a grass area with
curbing
Listing courtesy of Greg Patt, GEORGIA PRIME REAL ESTATE, LLC