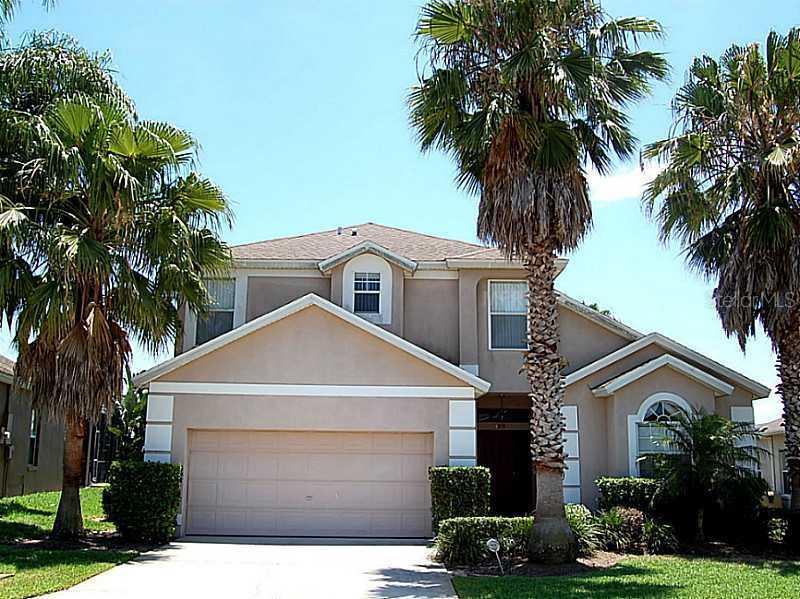
Photo 1 of 1
$232,000
Sold on 9/29/14
| Beds |
Baths |
Sq. Ft. |
Taxes |
Built |
| 5 |
3.00 |
2,713 |
$2,824 |
2002 |
|
On the market:
123 days
|
View full details, photos, school info, and price history
This spacious two-story home is one of the largest floor plans in the community, providing ideal space for Disney vacationers or primary residents. The SOUTH-FACING pool has natural privacy and sits above the rear neighbors to deliver the perfect outdoor setting. The entrance to this home showcases an open layout with volume ceilings providing plenty of natural light. You will notice the home has ceramic tiles throughout with carpeting only in the bedrooms for easy maintenance. The living room and dining room flow together, with more than enough room to entertain a house full of people, and has direct access to the pool area through large sliding doors. The kitchen is open to the family room with a center island and views of the pool area. The island holds both the sink and dishwasher and has room for breakfast bar seating. The downstairs powder room is hidden below the stairs for convenient access when needed. The master suite is on the first floor away from the living areas and offers volume ceilings, direct lanai access, a full en suite bathroom and two walk-in closets. The 4 other bedrooms are all located upstairs, 2 offering en suite bathrooms with hall access as well. The outdoor pool area has a covered lanai as well as plenty of room to soak up the sun and offers pool alarms for added safety. This home has ceiling fans throughout to help with airflow and reclaimed irrigation to keep utility costs down. The community has a tennis court and clubhouse available for additional enjoyment.
Listing courtesy of FLORIDA SPIRIT REAL ESTATE SER