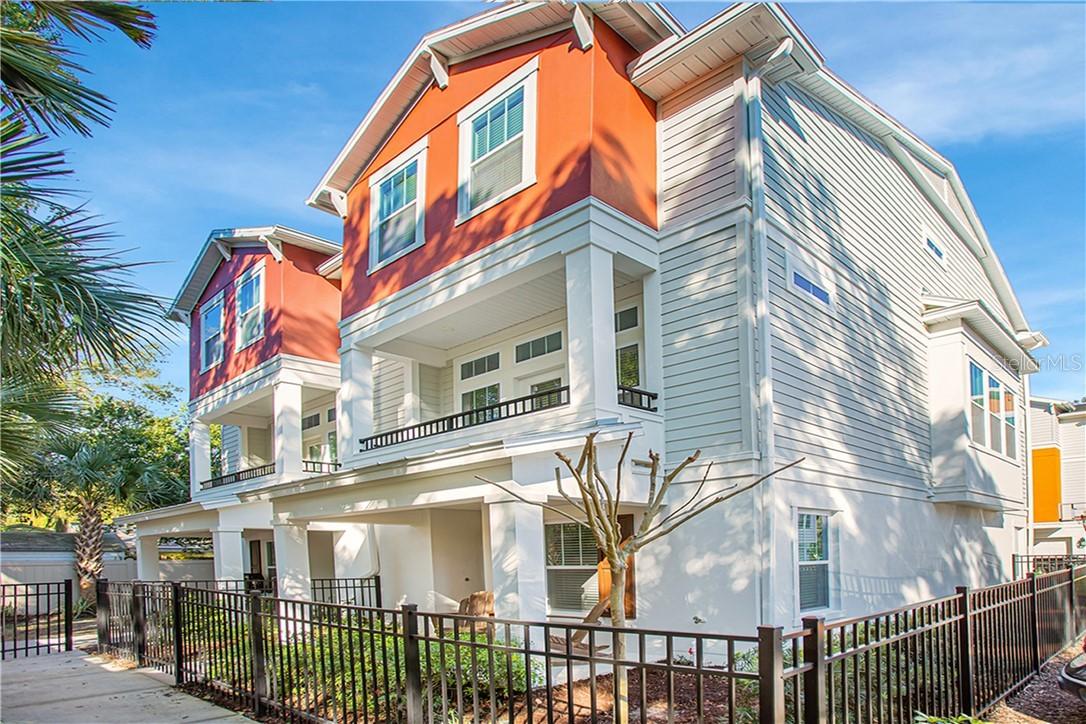
Photo 1 of 1
$510,000
Sold on 2/26/21
| Beds |
Baths |
Sq. Ft. |
Taxes |
Built |
| 3 |
3.00 |
1,893 |
$5,958 |
2019 |
|
On the market:
29 days
|
View full details, photos, school info, and price history
Urban life at its best. Located at the corner of Marks and Thornton, live in the heart of the Mills 50 District — home to an assortment of culturally diverse restaurants, breweries, museums, shops, murals, parks and trails. Plus, you're within a short distance of popular Lake Highland Preparatory School (Pre K-12). The three-story, 3-bedroom/3.5-bath David Weekley townhome is uniquely positioned in the community. Wake up to tranquil green views from the master bedroom, or finish your workday with an afternoon “wine down” on the front porch oasis or the living area’s treetop balcony. The home’s floor plan is ideal for the work-from-home professional with a first-floor flex space equipped with a full bath — perfect for a private office, workout room or guest suite. On the second floor, entertain friends in a carefully designed open floor plan that includes the kitchen/dining/living room/balcony. Abundant natural light in the main living area offers a splendid opportunity for the mini-herb window gardener. Other features in the gourmet kitchen include a walk-in pantry, stainless steel appliances, designer backsplash, quartz countertops and an oversized island. The third-floor retreat includes a master suite with two large walk-in closets, floor-to-ceiling super shower/rain shower, dual sink vanity and linen closet. Plus, an additional private guest bedroom with en-suite bath. Easy to schedule, delightful to show and priced to sell.
Listing courtesy of Peter Luu & Kim Horvath, PREMIER SOTHEBYS INT'L REALTY & PREMIER SOTHEBYS INT'L REALTY