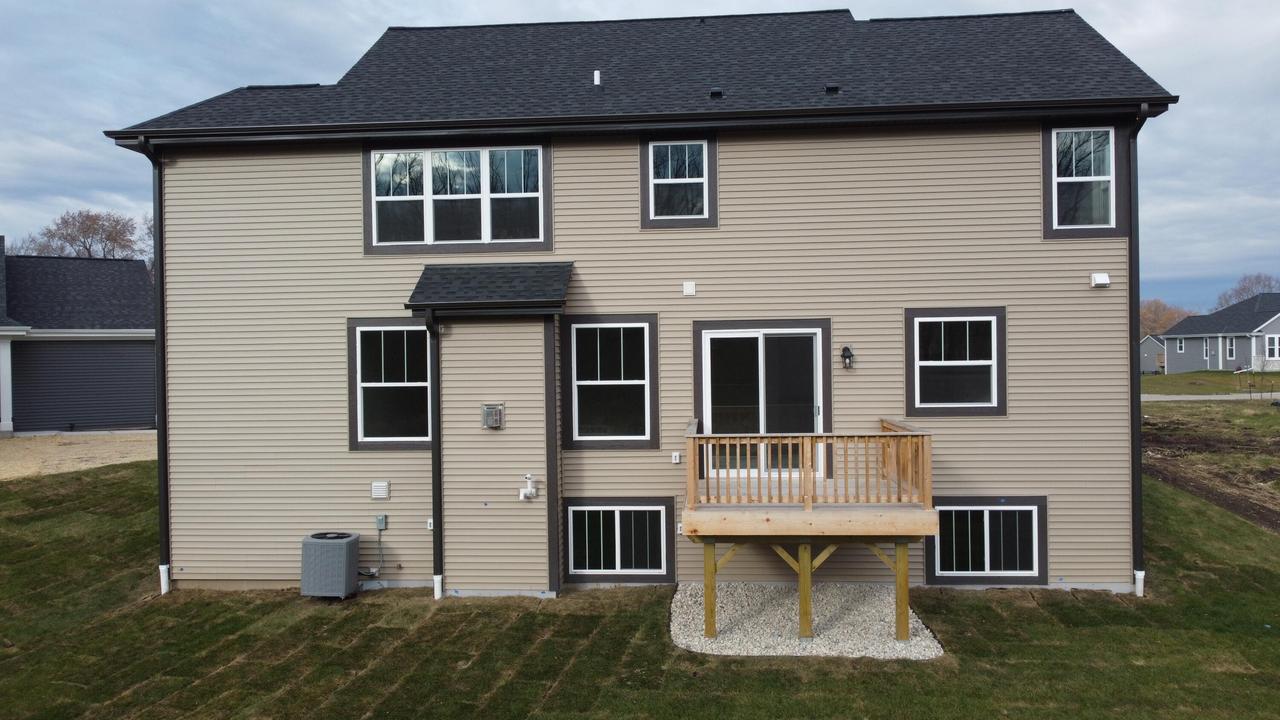
Photo 1 of 23
$623,990
Sold on 11/26/25
| Beds |
Baths |
Sq. Ft. |
Taxes |
Built |
| 4 |
2.50 |
2,319 |
$202.23 |
2025 |
|
On the market:
231 days
|
View full details, photos, school info, and price history
New Construction 2-story Wilshire Prairie w/partial exposure features 4 bedroom, 2.5 bathroom including 2+ car garage space w/ per plan. Vaulted ceiling in foyer with open L shape staircase to 2nd floor. Kitchen w/pantry includes kitchen island and large amount of cabinetry on surround. Patio door leads to cedar deck. Open concept first floor from kitchen to living room. Direct vent gas fireplace per plan. 2nd floors offers hallway, spacious guest bedrooms. Master bedroom shows ample light & private w.i.c. Master bathroom provides split double vanity sink, linen closet, 5x5 full corner ceramic tile shower w/2shower fixtures. 8' poured concrete foundation, windows in exposure per plan/design. 50 gallon water heater, high effiency armstrong furnace, 200 amp electrical. Cedar deck per plan.
Listing courtesy of Jordan Kaerek, Kaerek Homes, Inc.