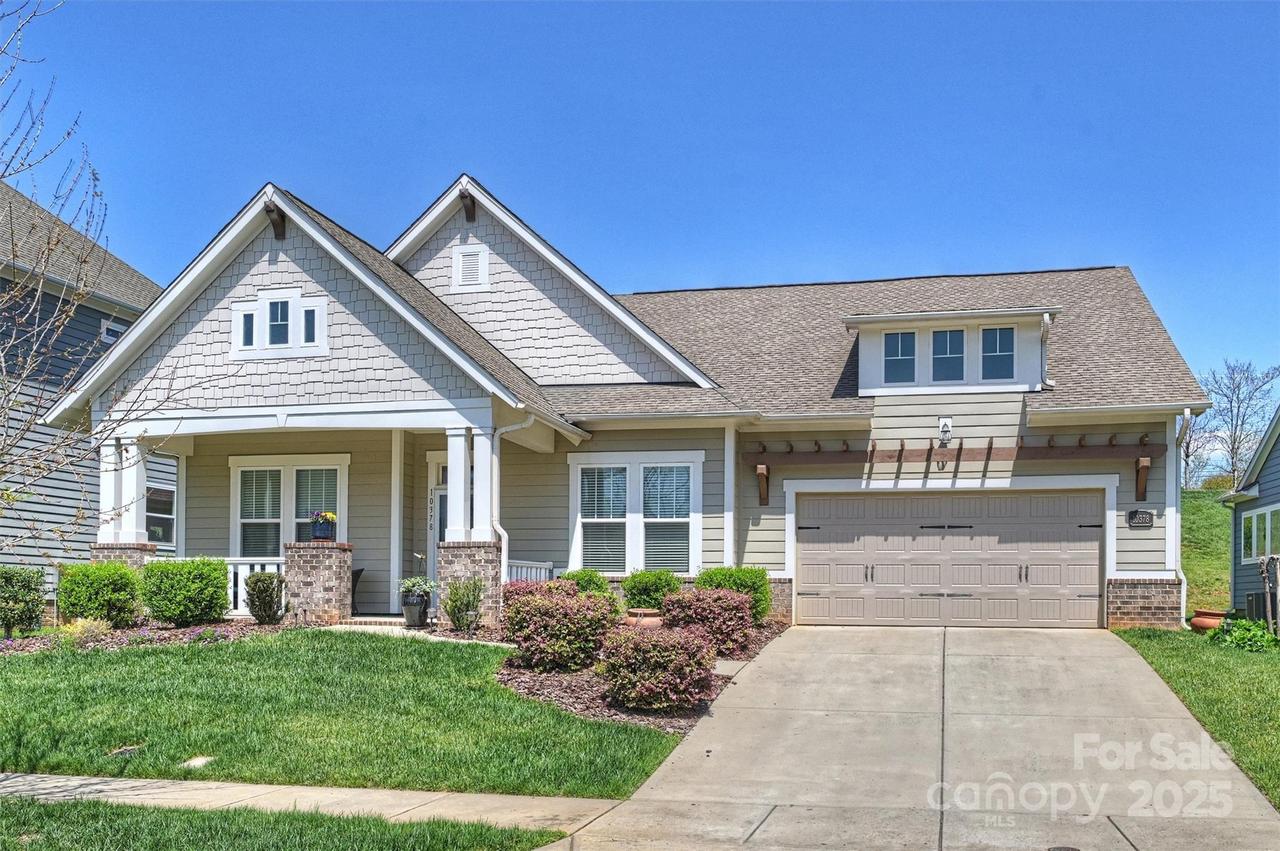
Photo 1 of 46
$643,000
Sold on 9/25/25
| Beds |
Baths |
Sq. Ft. |
Taxes |
Built |
| 3 |
3.10 |
2,970 |
0 |
2018 |
|
On the market:
154 days
|
View full details, photos, school info, and price history
The winding foyer with art niche wall welcomes you home to this hard to find ranch/bonus room floorplan with the charm of Arts & Crafts architecture. Up front are an office, 2 bedrooms and a full bath. Entertain in the large light filled Greatroom open to the kitchen, a large island and dining area. French door lead to the covered back patio. There is a half bath for guest, conveniently located off the stairway wall leading to the to garage, laundry room and drop zone. The large laundry room features a long folding shelf and offers plenty of storage space for cleaning supplies. The private primary bedroom, not pictured, enjoys sunlight that floods the space, has a spacious ensuite bath with a tiled shower with 2 grab bars, plus a tub. The walk-in closet is quite large. The large bonus room or multi-purpose room with a full bath provides additional living/entertainment space. There is a walk-in attic. Please use SHOE COVERS PROVIDED.
Thank You!
Listing courtesy of Claudia McClain, MATHERS REALTY.COM