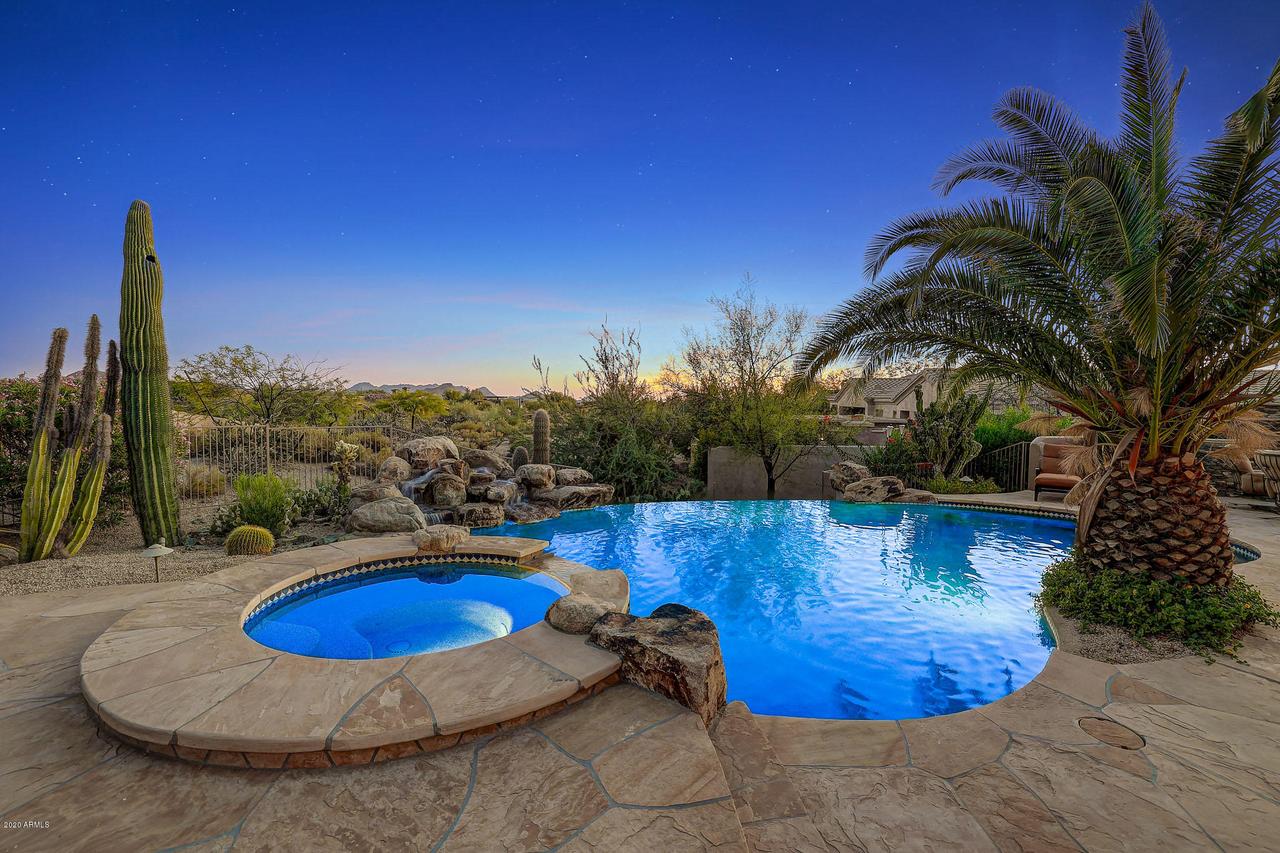
Photo 1 of 1
$1,125,000
Sold on 12/10/20
| Beds |
Baths |
Sq. Ft. |
Taxes |
Built |
| 4 |
3.50 |
4,003 |
$3,631 |
2004 |
|
On the market:
16 days
|
View full details, photos, school info, and price history
Gated Cresta Norte sets the backdrop for this entertainer's dream home, which includes furnishings & accessories in the sale of the home (some exclusions apply). At just over 4,000 square feet, this home features four full bedrooms (split master suite, two guest rooms with Jack and Jill bath, guest casita) & three & a half baths plus a den/office space. The home features a three-car garage w/ a 2/1 split bay, w/ the one-car bay adjoining the separate entry casita suite w/ full bathroom. The entry foyer leads you to the formal dining & living room spaces then around to the kitchen/great room set up w/ lots of open space & natural light. A separate bonus/flex space can be found adjacent to the two guest suites. The kitchen has stainless steel appliances including two ovens, gas cooktop, Subzero paneled refrigerator, center island with sink and extra storage, walk-in pantry, and a breakfast nook with exterior access. Large format travertine tile, neutral carpet, and plantation shutters can be found throughout. The backyard creates the perfect setting to enjoy the famous Arizona outdoors with multiple seating and lounge areas, heated negative edge pool and spa with boulder water feature, imported marble water fountain, two covered patios, stacked stone fireplace and built-in barbecue, flagstone hardscape and panoramic views. Other features include: 2019 painted exterior; two 2019 new Lennox HVAC units, speakers throughout, misting system, epoxy garage floor and built-in cabinets, one of the largest lots in the subdivision, large master suite with his and hers walk-in closets and separate shower and soaking tub.
Listing courtesy of Lisa Lucky & Laura Lucky, Russ Lyon Sotheby's International Realty & Russ Lyon Sotheby's International Realty