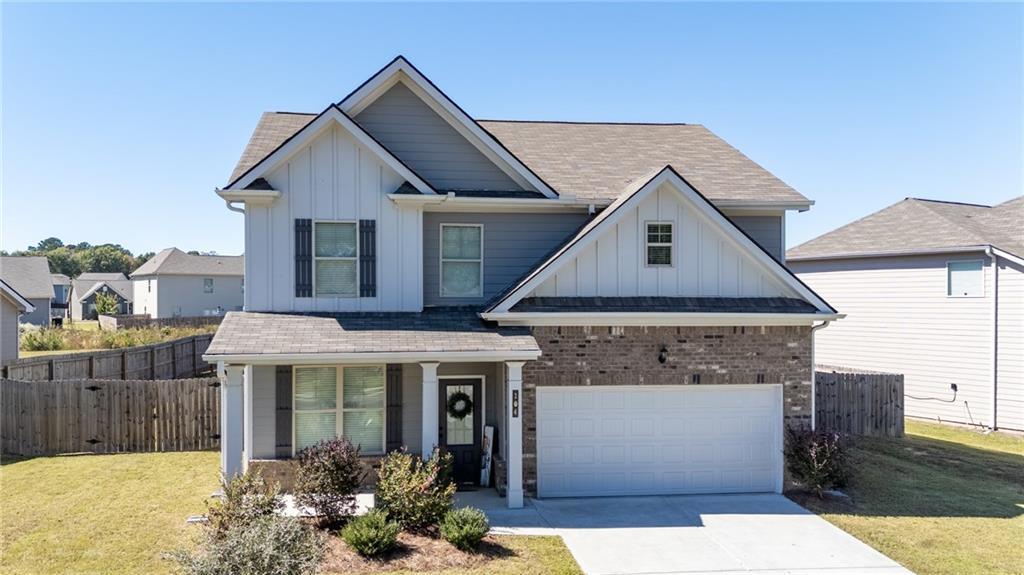
Photo 1 of 35
$349,900
| Beds |
Baths |
Sq. Ft. |
Taxes |
Built |
| 4 |
2.10 |
2,269 |
$3,397 |
2021 |
|
On the market:
97 days
|
View full details, photos, school info, and price history
Modern Comfort Meets Timeless Style – Like-New 4-Bedroom Gem!
Welcome to this beautifully maintained, move-in-ready home that offers the perfect blend of space, style, and functionality. Just 4 years young, this 4-bedroom, 2.5-bathroom Swindon floor plan features a thoughtfully designed layout that’s perfect for both everyday living and entertaining.
Step inside to discover a bright, open-concept main level highlighted by luxury vinyl plank flooring, a cozy fireplace, and a seamless flow between living, dining, and kitchen spaces. The chef’s kitchen is a showstopper—boasting elegant gray cabinetry with crown molding, granite countertops, a large eat-in island, walk-in pantry, and sleek stainless-steel appliances.
To the left of the foyer, a spacious flex room awaits—ideal for a formal dining area, home office, reading nook, or playroom. A convenient half bath with a pedestal sink adds to the functionality of the main floor.
Upstairs, retreat to your oversized primary suite, featuring a tray ceiling with crown molding, massive walk-in closet, and a spa-like en suite bath with tile floors, granite double vanity, soaking tub, and separate tiled shower. Three additional bedrooms share a beautifully appointed full bath with tile flooring and a tub/shower combo.
Outside, enjoy your own private oasis with a fully fenced backyard and a patio perfect for grilling, entertaining, or relaxing with family.
Located in a prime spot, you’ll love the easy access to local schools, shopping, dining, downtown attractions, and quick connections to I-75—making commutes to Chattanooga or Atlanta a breeze.
Listing courtesy of Misty Hamby & Sabrina Poole, Samantha Lusk & Associates Realty, Inc. & Samantha Lusk & Associates Realty, Inc.