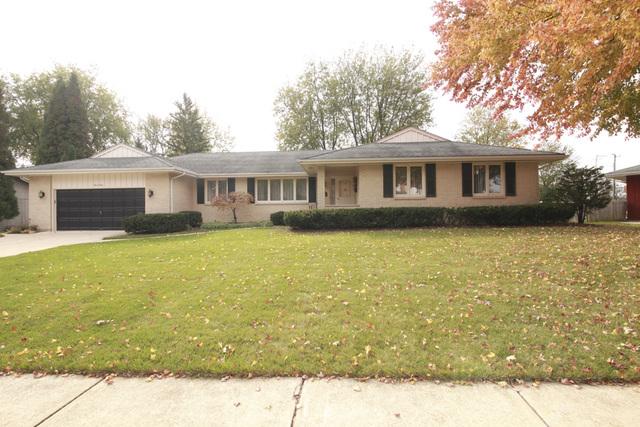
Photo 1 of 1
$195,000
Sold on 5/05/17
| Beds |
Baths |
Sq. Ft. |
Taxes |
Built |
| 3 |
2.10 |
2,294 |
$5,780.78 |
1975 |
|
On the market:
186 days
|
View full details, photos, school info, and price history
AMAZING QUALITY BUILT ALL BRICK RANCH! This 2300 square foot home features a welcoming ceramic foyer, large living room with adjoining dining area (easy to expand the eating area for large gatherings), family room with wood burning fireplace with gas starter, and eat-in kitchen. Family room has patio doors leading to the patio. The large master bedroom has TWO walk-in closets plus a private master bath. Two more generous size bedrooms (one w/Large WIC), and hall bath. First floor laundry adjoins kitchen and has a large wall pantry closet! Half bath and small office off the hallway to the dry basement and garage. The full dry basement is ready for your finishing touches and includes a beautiful brick fire place. The basement has one finished room that was used for an office. There's also a workbench area and TONS of storage including a beautifully finished wood cabinet with glass doors. Attached 2.5 car garage (extra deep) and a nicely landscaped yard.
Listing courtesy of Dennis Maakestad