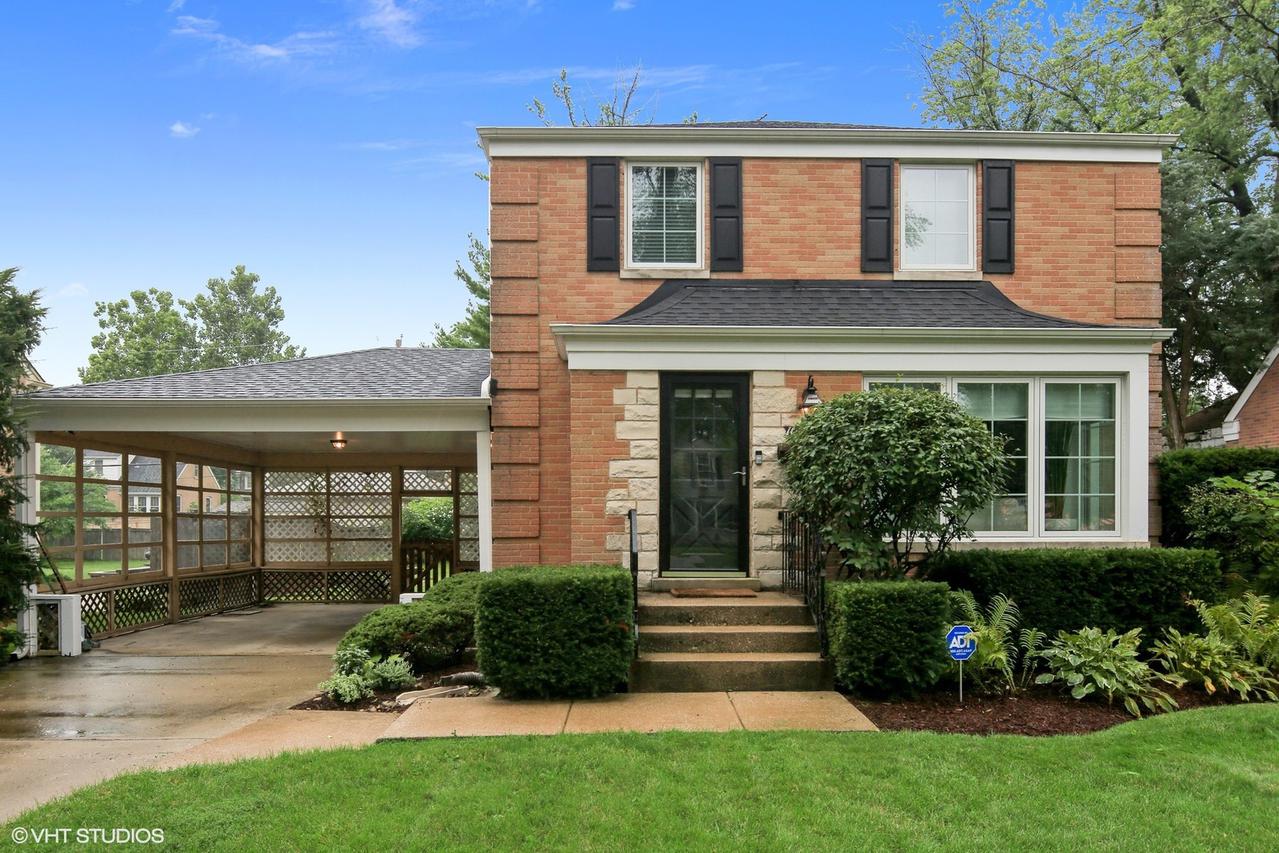
Photo 1 of 1
$365,000
Sold on 10/10/19
| Beds |
Baths |
Sq. Ft. |
Taxes |
Built |
| 2 |
1.10 |
0 |
$6,885.52 |
1949 |
|
On the market:
54 days
|
View full details, photos, school info, and price history
Stunning brick Georgian in one of Clarendon Hills' most desirable neighborhoods. Completely renovated from top to bottom and thoughtfully redesigned, with finishes you would find in a $1MM+ home. Hardwood floors throughout + new windows, roof, copper plumbing lighting & electrical panel upgrade + so much more. Custom designed kitchen w/ custom cabinets, open shelving, SS appliances, subway tile bksplsh & recessed lighting + pendant + under cabinet lighting. First floor Fam Room fills w/ light and features shiplap walls & door to deck & backyard. Finished basement with 2nd family room/rec room, laundry room, work room and addt'l storage room. Marble & porc. tile bath w/ designer lighting. Master w/ 2 closets. Partly fenced backyard w/ deck, lower patio & large shed for lawn mower, snowblower, bikes and more. Other details include: Emerson & Monte Carlo ceiling fans, lighting by Visual Comfort, Kohler fixtures, Ring doorbell, Ecobee therm & ADT Pulse panel. Agent owned.
Listing courtesy of Lisa Hassen Field, Coldwell Banker Realty