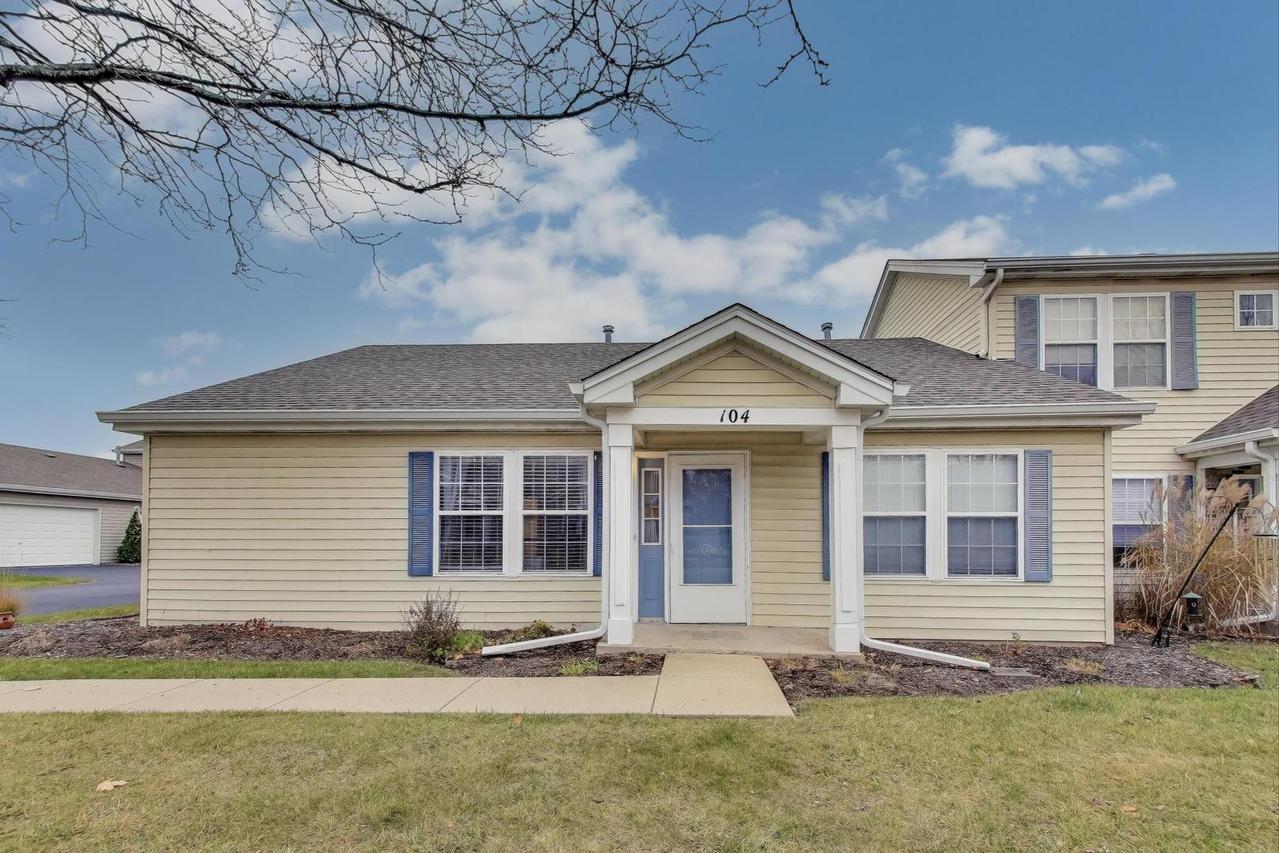
Photo 1 of 23
$255,000
Sold on 1/30/26
| Beds |
Baths |
Sq. Ft. |
Taxes |
Built |
| 3 |
2.00 |
1,292 |
$5,612 |
2001 |
|
On the market:
70 days
|
View full details, photos, school info, and price history
Discover easy, comfortable living in this beautifully updated end-unit ranch tucked inside the highly desirable Ogden Falls community-attending the award-winning Oswego East High School. This ground-level home offers an inviting open-concept layout filled with natural light and thoughtful upgrades throughout. Step inside to a bright, welcoming living area featuring new lighting, Decora switches, subway tile accents around the fireplace, fresh paint, and stylish fixtures that give the home a crisp, modern feel. The cozy three-sided gas Heatilator-style fireplace creates a warm focal point, perfect for relaxing evenings or hosting guests. Just off the dining area, sliding glass doors open to your private patio-a peaceful spot to unwind or enjoy a cup of coffee. The well-equipped kitchen comes complete with all appliances included, and the convenient mudroom/laundry space (washer and dryer stay!) connects directly to the attached two-car garage. The spacious primary bedroom offers both comfort and convenience with two separate closets and a private ensuite featuring updated vanity tops, new faucets, and sleek glass shower doors. Fresh new carpet was just installed, and a new HVAC system (2021) ensures year-round comfort. Located close to shopping, restaurants, and quick highway access, this home blends style, convenience, and comfort into one wonderfully move-in-ready package.
Listing courtesy of Mike Long, @properties Christies International Real Estate