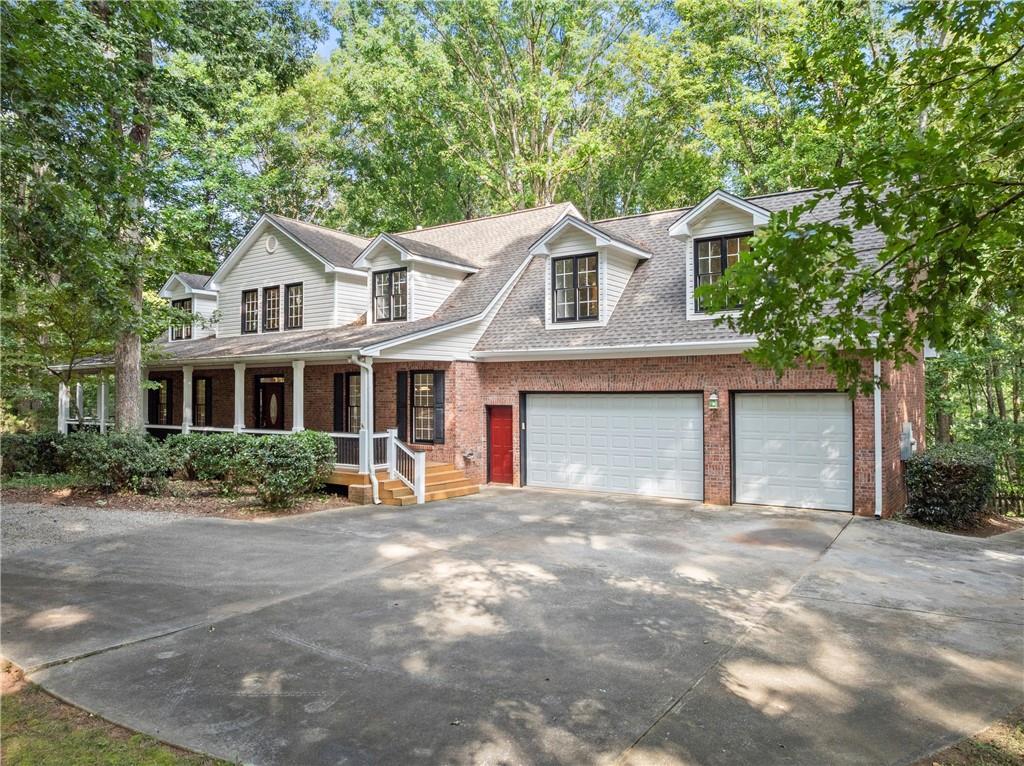
Photo 1 of 65
$799,950
| Beds |
Baths |
Sq. Ft. |
Taxes |
Built |
| 5 |
4.10 |
5,444 |
$2,704 |
2000 |
|
On the market:
143 days
|
View full details, photos, school info, and price history
Private 2.08-acre retreat with finished basement and 3-car garage. Set on a wooded lot, this home offers the perfect balance of privacy, functionality, and space across three finished levels. From the oversized covered front porch, step into the two-story foyer that opens to a layout filled with windows and natural light. The main level features a primary suite with dual walk-in closets and a spacious bath, along with a secondary bedroom and half bath. At the center of the home is the two-story living room with fireplace, showcasing walls of windows and glass doors that open to the expansive back deck with both covered and uncovered areas, perfect for entertaining or relaxing while overlooking the wooded property. The separate dining room is located just off the foyer, while the great room flows into the breakfast area and kitchen, which offers granite countertops, wood cabinetry, and a wall oven with built-in microwave. Dual staircases lead upstairs to two large bedrooms, each with a private bath, along with a spacious recreation room ideal for hobbies, play, or a media lounge. The finished basement extends the living space with a recreation/game room, office/flex room, bedroom, full bathroom, and a large workshop, plus walk-out access to a covered patio. Additional highlights include a 3-car garage, multiple outdoor living spaces, a separate storage shed, and wooded views from nearly every room; an exceptional opportunity to enjoy a private retreat while staying close to conveniences.
Listing courtesy of PHIL NARDONE & WAYNE KELLEY, Peggy Slappey Properties Inc. & Peggy Slappey Properties Inc.