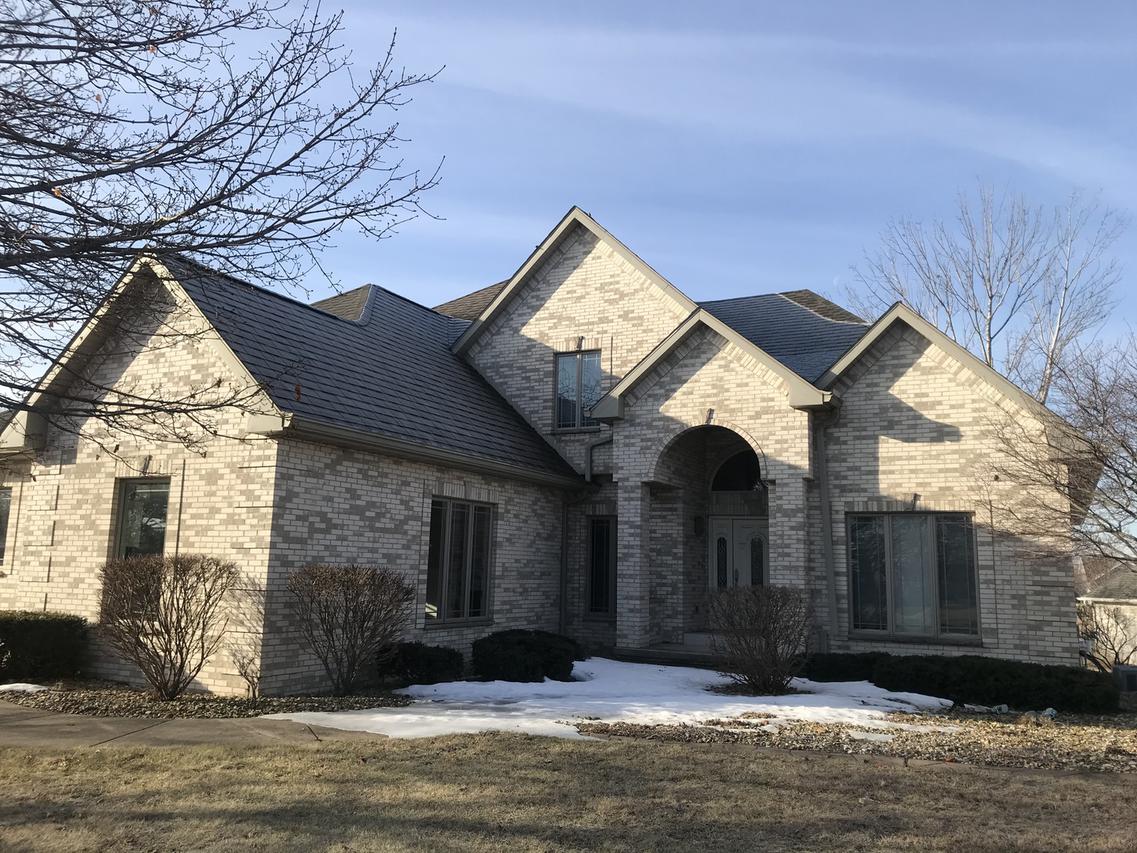
Photo 1 of 1
$378,000
Sold on 5/07/21
| Beds |
Baths |
Sq. Ft. |
Taxes |
Built |
| 4 |
2.10 |
2,754 |
$5,700.92 |
2003 |
|
On the market:
62 days
|
View full details, photos, school info, and price history
This is a one of a kind custom built home in the wonderful town of Hennepin. Tons of entertaining space inside and out. Large kitchen, dining room, and open concept living room. Kitchen has custom cherry cabinets with quartz countertops. Main level laundry right off the entryway. Master bedroom is on the main level as well, with a gorgeous master bathroom complete with a jetted soaking tub and shower. Bonus room just off the living space is being used as a home office. Could be a great playroom or converted to an extra bedroom. Upstairs are 3 good size bedrooms and one full bath. Basement is impeccably clean and dry and has 9 ft ceilings. Could be easily be finished to allow for even more living space. The exterior of the home is all brick and professionally landscaped.
Listing courtesy of Bethany Coleman, Local Realty Group, Inc.