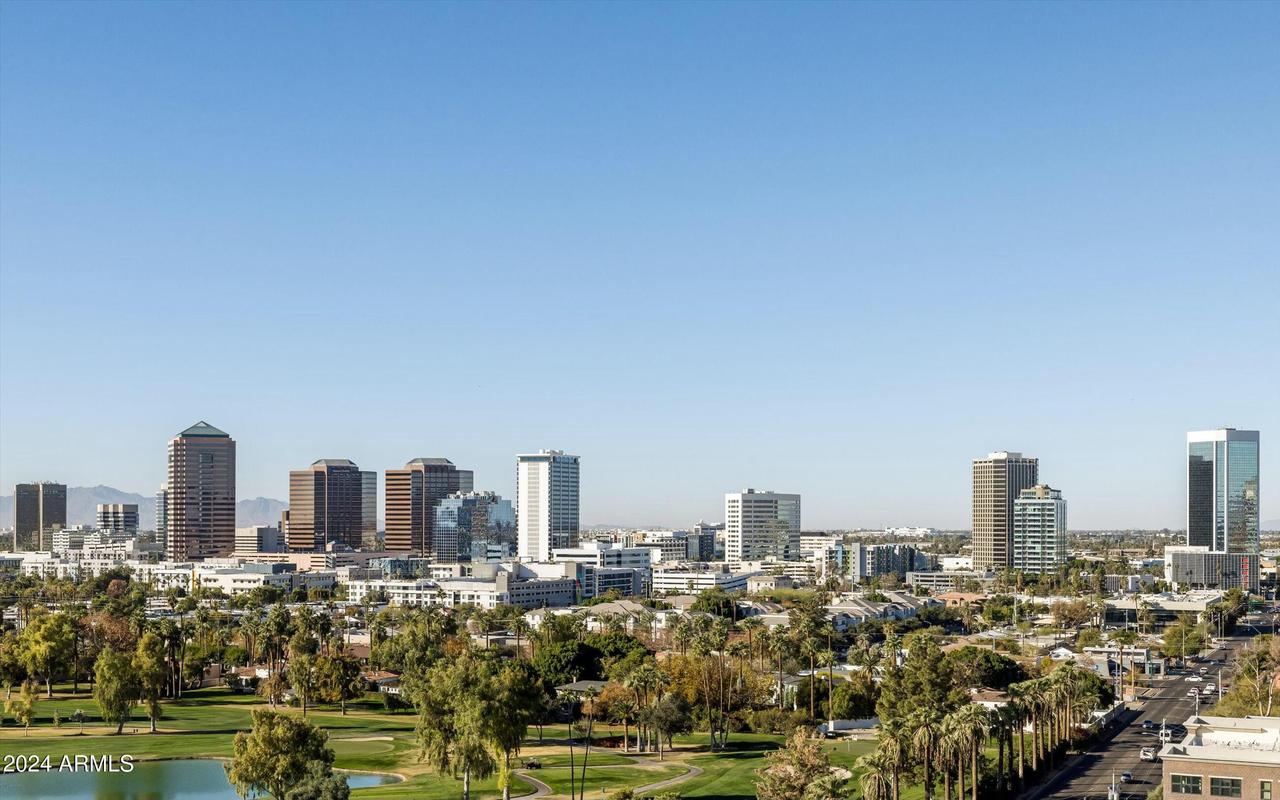
Photo 1 of 28
$899,000
| Beds |
Baths |
Sq. Ft. |
Taxes |
Built |
| 2 |
2.50 |
2,409 |
$5,465 |
1990 |
|
On the market:
98 days
|
View full details, photos, school info, and price history
THE MOST INCREDIBLE VIEWS AT AN AMAZING PRICE! From Camelback Mountain in the East to Downtown Phoenix in the West, perched over the Phoenix Country Club greens, the view will amaze! Welcome to the 12th floor at Crystal Point, the premier high-rise community in Midtown Phoenix. A concierge building offering residents access to a host of amenities, including a fitness center with sauna and spa, a sparkling outdoor pool, community center/clubhouse with catering kitchen for larger entertainment needs, reservable guest suites, 24-hour security guard, and secure underground parking. As you step into Unit 1201, you are greeted by an expansive open floor plan that seamlessly connects the entry, living, dining, and kitchen areas. The spacious floor plan includes 2 en-suite bedrooms and an office/den that can serve as a 3rd bedroom. Elegant wood flooring carries throughout the home. Primary suite complete with large walk-in-closet, linen closet, full bath with private TC, soaking tub and walk in shower. Primary has private exit to the gorgeous patio- complete with gas hook up for grill. The second bedroom suite has 2 walk in closets and a 3/4 bathroom- split floor plan ads privacy for guests. Unit 1201 comes with 2 parking spaces and on-site storage room.
Listing courtesy of Josefina Knoell & Michelle Renteria, Russ Lyon Sotheby's International Realty & Russ Lyon Sotheby's International Realty