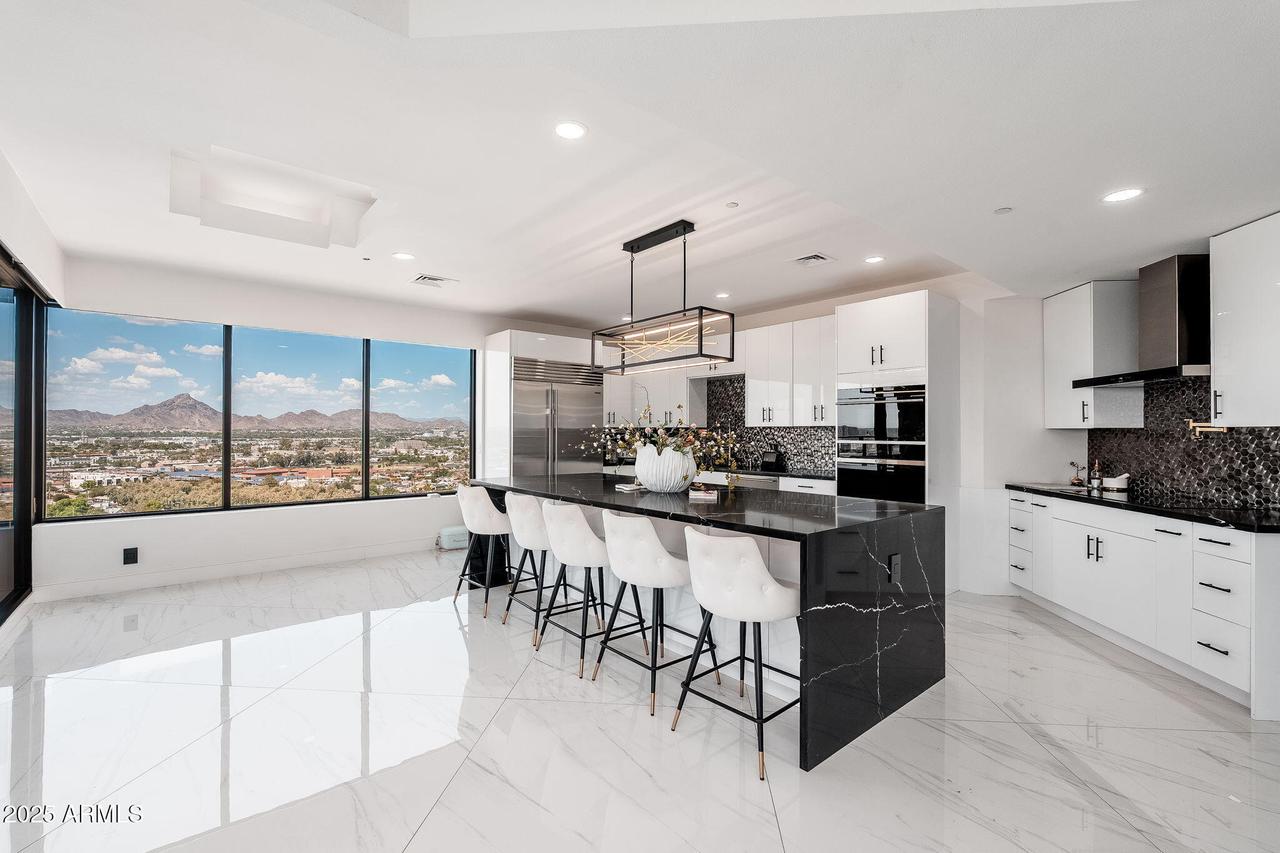
Photo 1 of 67
$1,600,000
| Beds |
Baths |
Sq. Ft. |
Taxes |
Built |
| 3 |
2.50 |
3,426 |
$9,254 |
1989 |
|
On the market:
46 days
|
View full details, photos, school info, and price history
BREATHTAKING PANORAMIC VIEWS & ICONIC ARIZONA SUNSETS! Experience elevated living at Crystal Point in this stunning 17th-floor sub-penthouse boasting 3 bedrooms, 2.5 baths, and 3,426 sq ft of exceptional design. This completely remodeled residence features elegant marble floors and an open, light-filled space with walls of windows that frame panoramic views of the entire Valley, including the Phoenix Country Club golf course, midtown and downtown skylines, Piestewa Peak, Camelback Mountain, and more.
The spacious, light-filled, fully equipped chef's kitchen offers abundant counter space, extensive windows, and direct access to one of two expansive balconies. The elegant wood-paneled study, complete with a built-in Murphy bed, features a see-through fireplace opening to the living room, creating both warmth and versatility. Enjoy true indoor-outdoor living with two oversized balconies that capture some of the finest vistas in Arizona.
Additional features include two non-tandem parking spaces and a generous private storage room.
Community amenities include a large heated lap pool, 2 spas, fitness room, 2 guest suites available for a modest fee, manned/guarded entry, on-site management, community lounge and kitchen for special events, and much, much more.
Listing courtesy of Melody Khajehnouri, REALTY ONE GROUP AZ