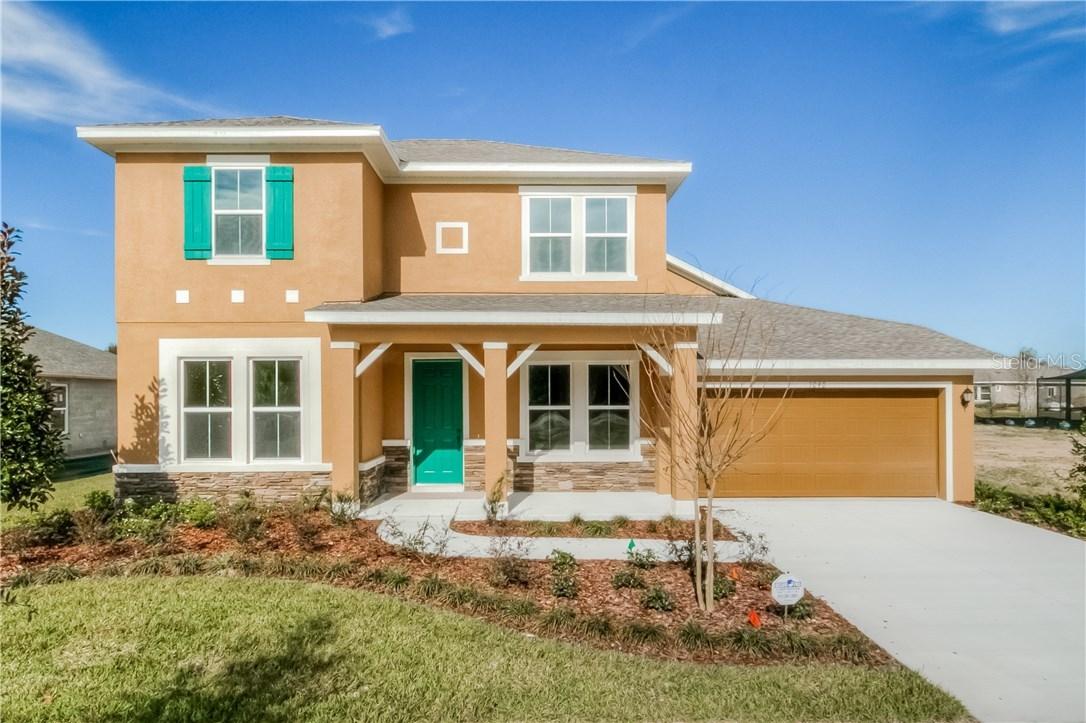
Photo 1 of 1
$349,990
Sold on 10/14/16
| Beds |
Baths |
Sq. Ft. |
Taxes |
Built |
| 4 |
3.00 |
3,310 |
$6,000 |
2015 |
|
On the market:
395 days
|
View full details, photos, school info, and price history
New Construction by David Weekley Homes! The Weatherstone plan is a 4 Bedroom 3 Bath home with a Study, Upstairs Retreat and much more. As you enter the Weatherstone through your front door your Study is on your right and Oversized 12 X 16 Guest Bedroom on the left. Through the Foyer into the kitchen that looks into your Great Room and marvelous big energy efficient Double Paned Low E Fixed Glass Windows. The family room has lots of space and very open for many lifestyle needs. The open dining room is just off to the left for a connected feeling throughout the whole first floor. Your Owners Retreat is on the first floor in the back quadrant of your home giving you the privacy you need. The Owners Bathroom has framed mirrors, granite countertops, and a very large closet that is a true WOW factor. Going upstairs you have 2 large bedrooms and a Retreat area that is anything you need it to be. Your family is going to love the new lifestyle of Hunters Lake and your friends will soon want to become your neighbor!
Listing courtesy of Leonard Jaffe, WEEKLEY HOMES REALTY COMPANY