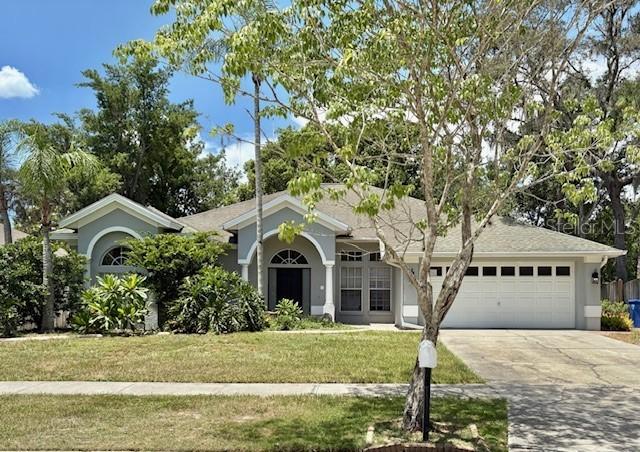
Photo 1 of 1
$370,000
Sold on 9/30/25
| Beds |
Baths |
Sq. Ft. |
Taxes |
Built |
| 4 |
2.00 |
2,177 |
$6,426 |
1991 |
|
On the market:
53 days
|
View full details, photos, school info, and price history
One or more photo(s) has been virtually staged. No HOA. No CDD. This spacious 4-bed, 2-bath corner-lot home lives large with an open floor plan and high ceilings. A formal living room, family room, and the primary suite each open via sliders to an expansive, screened lanai overlooking a large, privacy-fenced backyard. The family room centers on a handsome fireplace framed by shiplap accents. The kitchen—ideal for entertaining—features a breakfast bar to the family room and a clever rotating pantry cabinet that keeps essentials at your fingertips.
The split-bedroom layout places the primary suite on its own wing, highlighted by an accent wall, two walk-in closets, and a roomy bath with garden tub, separate shower, private water closet, and split dual vanities. Three secondary bedrooms on the opposite side are generously sized. A guest bath with tub/shower also opens to the backyard—perfect as a future pool bath.
Enjoy a nearby county park with playground, basketball courts, a ball field, and a picturesque creek with a walking bridge. All of this just minutes to I-75, shopping, and restaurants. A must-see!
Listing courtesy of Brenda Privette, RE/MAX REALTY UNLIMITED