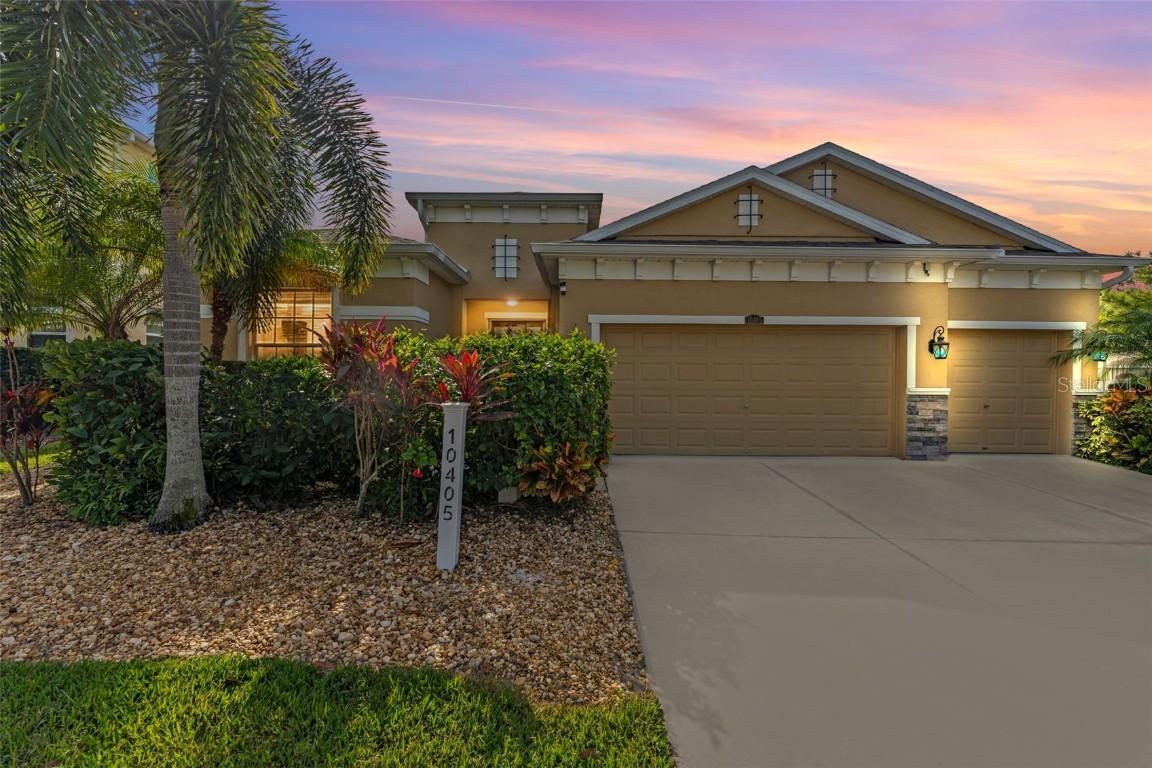
Photo 1 of 43
$550,000
| Beds |
Baths |
Sq. Ft. |
Taxes |
Built |
| 3 |
3.10 |
3,036 |
$9,011 |
2015 |
|
On the market:
5 days
|
View full details, photos, school info, and price history
Beautiful 3,000+ sq ft model home on a corner lot featuring 3 bedrooms plus den, 3.5 bathrooms, and a 3-car garage. This property offers a split-bedroom layout, a large primary suite with tray ceiling, two walk-in closets, soaking tub, separate shower, double vanity, and enclosed water closet. A secondary bedroom includes a private ensuite bathroom.
The home features an open-concept main living area with an oversized kitchen island and a large pocket sliding door leading to the enclosed patio room equipped with a Daikin mini-split AC unit. The screened-in outdoor living space includes two pergolas, a paved low-maintenance yard, and a full outdoor kitchen with grill, sink, stovetop, and mini fridge.
Additional features include:
• Solar panels
• Tesla charger in garage
• Eufy security cameras (doorbell, front, rear)
• Govee lighting (interior and exterior)
• Smart home curtain system on patio slider
• 72" upgraded LED ceiling fans in living room, patio room, primary suite, and office
• Upgraded lighting in entryway and kitchen
• Irrigation system
• Backyard water fountain
• Five raised metal garden planters
• Fruit trees (mango, Jamaican cherry, June plum)
• Backyard storage shed
• Rubbermaid-style garage storage cabinets
• Hurricane shutters for the entire property
• Standard blinds on all windows
This home provides generous interior space, multiple upgraded systems, and extensive outdoor living enhancements. Ready for its next owner.
Listing courtesy of Jeffrey Tabares, WEALTH HAVEN REALTY