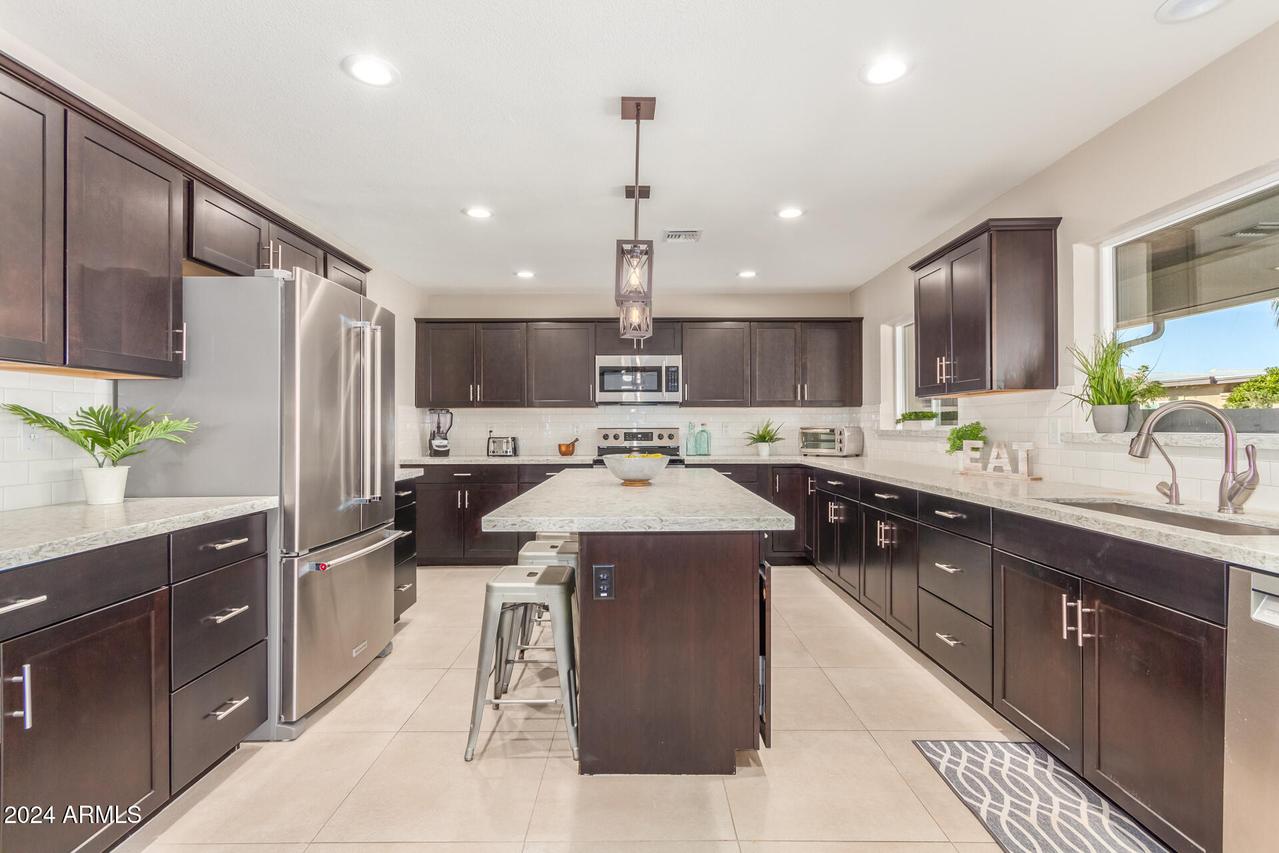
Photo 1 of 55
$552,000
Sold on 6/12/25
| Beds |
Baths |
Sq. Ft. |
Taxes |
Built |
| 3 |
2.00 |
1,766 |
$2,203 |
1984 |
|
On the market:
111 days
|
View full details, photos, school info, and price history
REMODELED OPEN CONCEPT Macayo floor plan w/ Newer ESPRESSO cabinets, newer QUARTZ counter-tops, SUBWAY tile back-splash, stylish 24X24 PORCELAIN tile flooring. ENORMOUS kitchen & laundry rm w/tons of storage. 3rd bedroom is a FLEX SPACE for use as an OFFICE, bedroom, formal dining, etc. Lovely STONE & WOOD-LOOK tile accents in completely remodeled bathrooms. 2nd bedroom is an ENSUITE, BIG primary bdrm w/LARGE WALK-IN CLOSET. The main bath has DUAL BASINS + lovely GLASS DOOR upper cabinet. Newer 6-panel doors, newer hardware, fixtures, faucets & upgraded S/S appliances. NEWER WINDOWS thru/out + GOLF CART PARKING & NEW PAINT inside & out. PRIVATE backyard, w/TONS of $$$ spent on FRONT & BACK landscape, loads of PAVERS & TURF & vegetation. Brand NEW EPOXY garage floor = MOVE-IN READY!
Listing courtesy of Suzy Steinmann & Benjamin Pollard, Realty ONE Group & Realty ONE Group