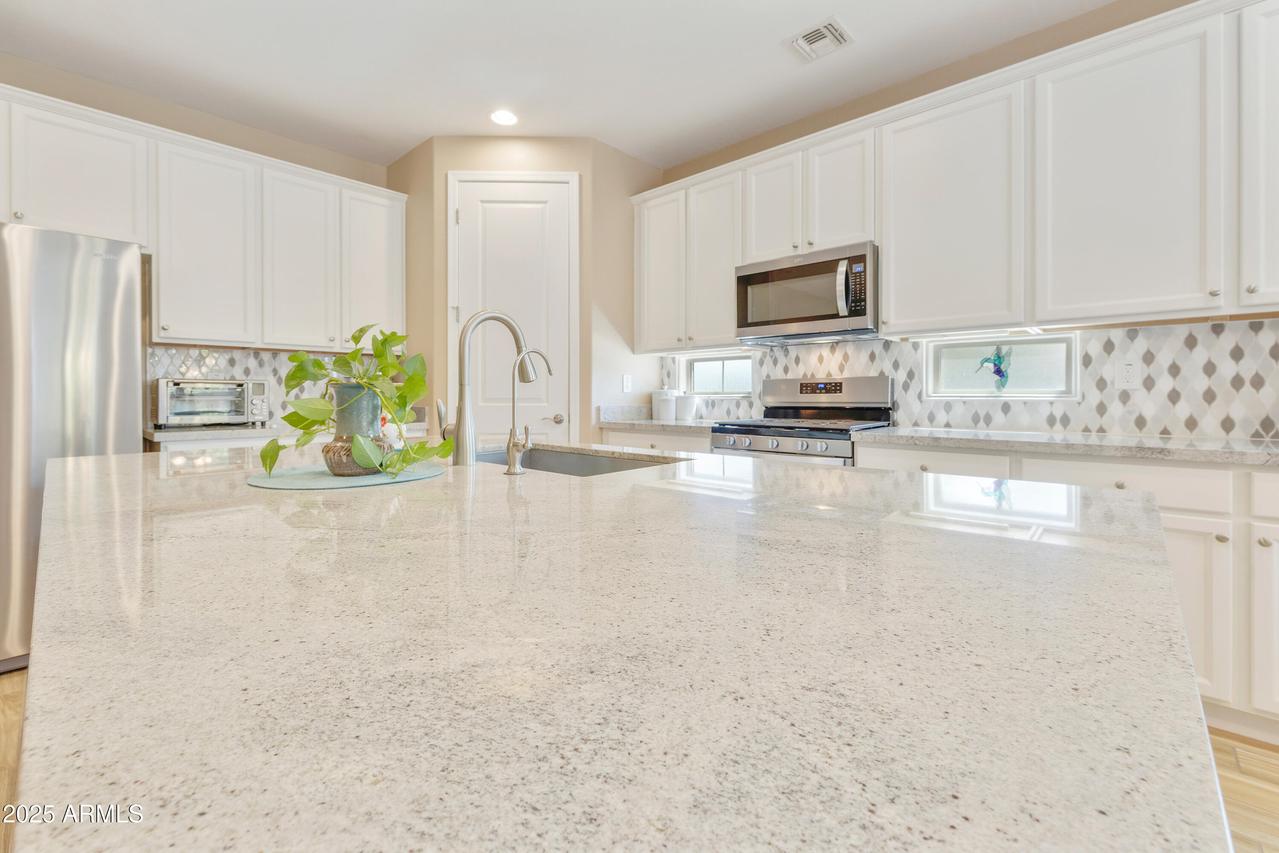
Photo 1 of 73
$545,000
Sold on 11/06/25
| Beds |
Baths |
Sq. Ft. |
Taxes |
Built |
| 2 |
2.00 |
2,005 |
$3,243.90 |
2019 |
|
On the market:
36 days
|
View full details, photos, school info, and price history
Encore active adult living at its best in this well-designed London, great rm plan which offers 2,005 square feet of living space with 2bed/2 baths, a dining rm/flex rm, & a den with dble doors, providing versatile living options. The kitchen features white cabinets with pullouts, granite countertops, a designer backsplash, & a lg island. SS appliances-including a gas stove-& a W-I pantry with door caddy enhance the culinary experience. Additional highlights include a custom entertainment center with storage & a custom desk at key drop and the laundry rm, with upper & lower cabinets. You'll love the many extras: custom shutters, eight-foot doors, 5.25-inch baseboards, & wood-look tile T/O except bdrms. The easy maintenance oversized, premium corner lot provides ample outdoor space...... , while the custom features create a comfortable and functional ...living environment. The 2-car garage includes built-in cabinets & overhead storage. Enjoy all that Encore offers, with pickle ball, tennis, bocce ball, walking paths, & expansive green space. The clubhouse features a workout facility, movement room, billiards room, craft room with two kilns, meeting spaces, and the Proving Ground Café. This is a must see!!!
Listing courtesy of Gigi Roberts-Roach & Michelle Kramer, Coldwell Banker Realty & Coldwell Banker Realty