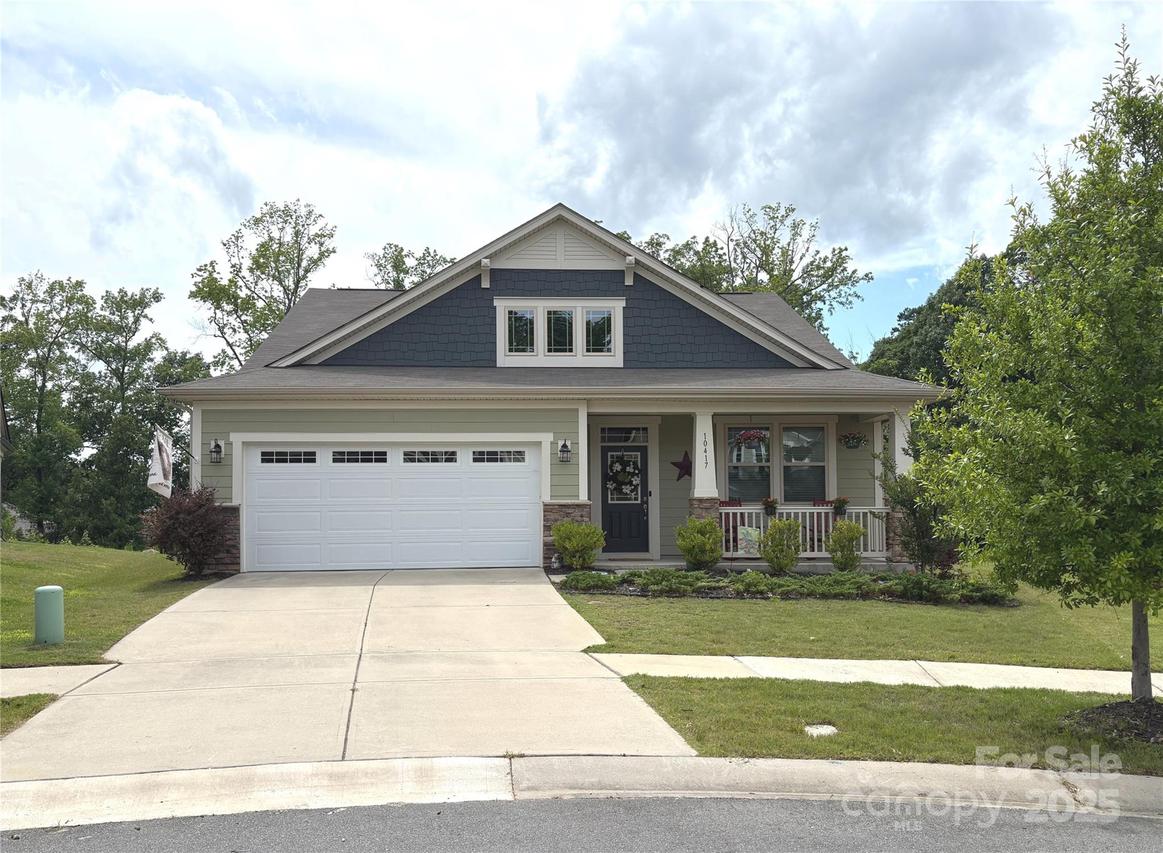
Photo 1 of 32
$533,500
Sold on 7/31/25
| Beds |
Baths |
Sq. Ft. |
Taxes |
Built |
| 4 |
3.00 |
2,670 |
0 |
2019 |
|
On the market:
44 days
|
View full details, photos, school info, and price history
Located in a quiet cul-de-sac, this beautifully designed 4BR/3BA Craftsman-style home offers comfort, space, and convenience. The open floorplan features a gourmet kitchen with modern finishes, stainless appliances, a large island, and walk-in pantry that all flows into the dining and living areas—perfect for everyday living. Main-level primary suite with luxurious bath and walk-in closets, plus two additional bedrooms and full bath on the main floor. Upstairs, you'll find a private bedroom, full bath, and flex space. Relax on the rocking chair front porch or the covered back patio overlooking the wooded, fenced .24-acre lot—no neighbors behind! Other highlights include a 2-car garage, dedicated laundry room, mudroom entry, and walking trails to Huntersville Family Fitness and Aquatics. Convenient to I-77, I-485, and all Huntersville has to offer.
Listing courtesy of Johannah Saruse, NorthGroup Real Estate LLC