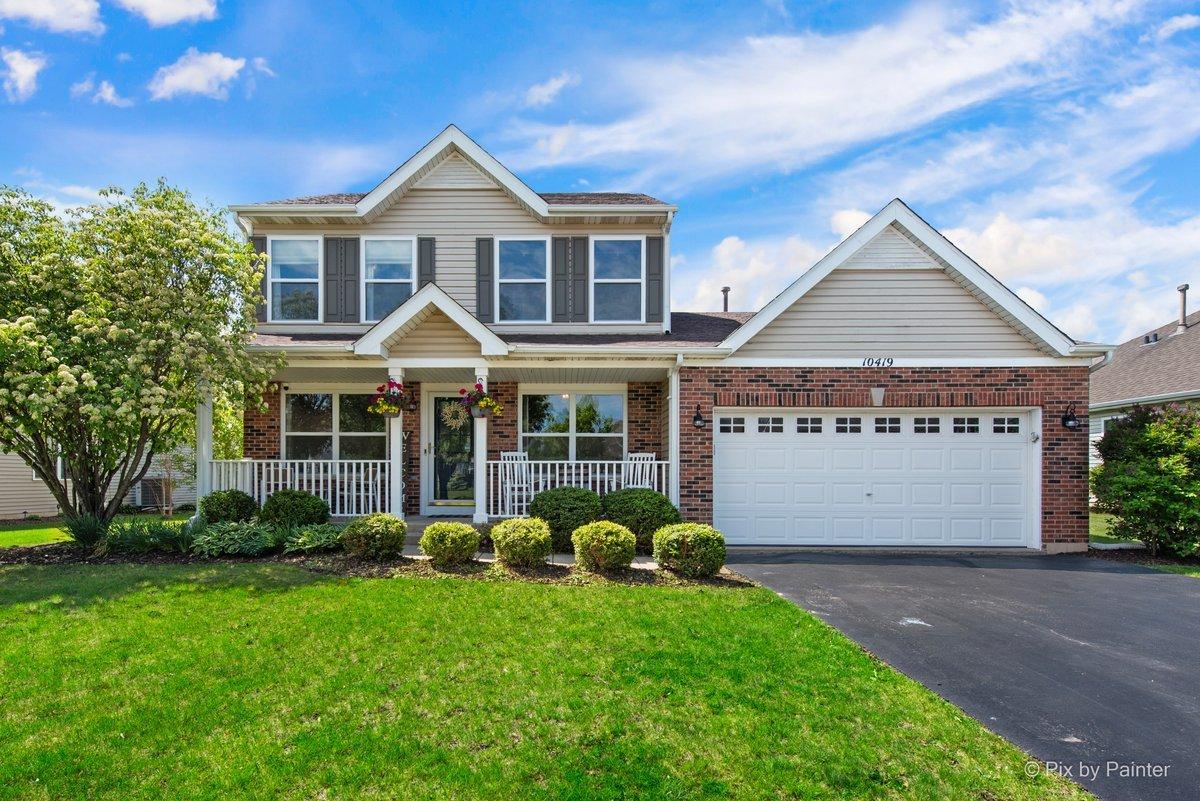
Photo 1 of 33
$440,000
Sold on 11/21/25
| Beds |
Baths |
Sq. Ft. |
Taxes |
Built |
| 3 |
2.10 |
2,828 |
$7,768 |
2002 |
|
On the market:
144 days
|
View full details, photos, school info, and price history
Welcome to this sunny and spacious home in the desirable Huntley Meadows neighborhood! Thoughtfully updated and impeccably maintained, this home features Pergo flooring throughout the main level and an open, light-filled layout ideal for modern living. The expansive kitchen offers abundant cabinetry, newer stainless steel appliances, and seamlessly opens to a large family room with oversized windows that fill the space with natural light. The main level also includes a dedicated office, versatile flex space, and a laundry room with custom built-ins. Upstairs, the generous primary suite includes a massive walk-in closet and a beautifully updated en-suite bath. Two additional spacious bedrooms and an updated full hall bath complete the second level. The fully finished basement provides ample additional living space to suit any lifestyle, plus access to a large, dry crawl space for extra storage. Enjoy serene pond views from your fenced backyard, complete with a paver patio and a newer shed (2021)-perfect for outdoor relaxation and entertaining. Additional features include a sump pump with battery backup (2023), smart garage door openers, Ring doorbell & security system. Major updates for peace of mind: Roof (2014), HVAC & Central Humidifier (2020), Water Heater (2019), Washer & Dryer (2021), Kitchen Appliances: Dishwasher, Oven, Microwave (2018), Refrigerator (2023). This home offers the perfect combination of comfort, space, and modern conveniences. Don't miss the opportunity to make it yours!
Listing courtesy of Jaclyn John, Keller Williams Inspire