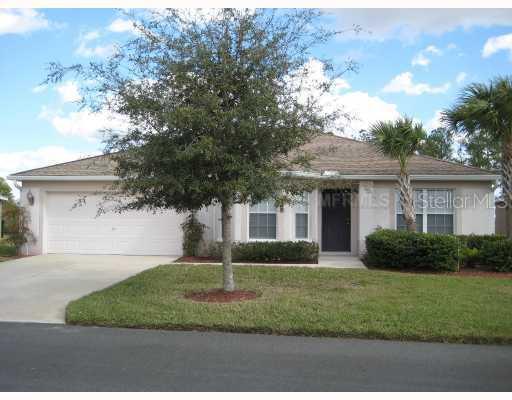
Photo 1 of 1
$134,000
Sold on 3/26/09
| Beds |
Baths |
Sq. Ft. |
Taxes |
Built |
| 3 |
2.00 |
1,339 |
$1,943 |
2002 |
|
On the market:
64 days
|
View full details, photos, school info, and price history
This Oakmont is a wonderful flexible floor plan that can be a 3 Bedroom or 2 Bedroom with a den floor plan. It is located on the golf course but certainly out of harms-way. Lots of view, without the fear of getting hit with a golf ball.Offering 1339 sq ft. of living space and offers an under roof and screened in lanai for outdoor enjoyment. Nice sized kitchen with a separate eat in Dinette area, upgraded white cabinets, side by side refrigerator, stove, dishwasher, small microwave,disposal, washer and dryer, Garage door opener with keypad entry. The living area is a Great Room plan and offers flexibility to have a dining and living area or one big living area. All window treatments, 5 ceiling fans, & the shelves in the garage all stay. Plenty of tile in wet areas. You know they say Location, Location, Location. This home offers it. For the money it is hard to beat. Community offers 27 holes of golf, tennis, pro shop with on duty pros for lessons, full service restaurant and bar, library with two computers for homeowners use, pool tables, card rooms, exercise room, heated community pools and spa, with too many clubs and functions to list. Come enjoy country club living at its finest. A real must see home.
Listing courtesy of COLDWELL BANKER REALTY