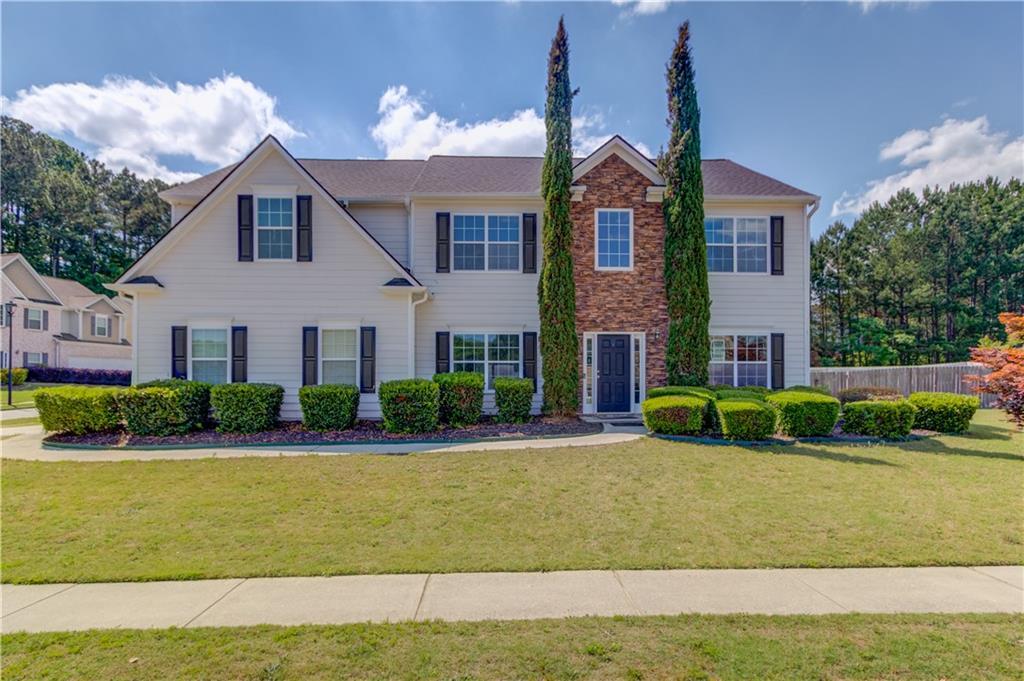
Photo 1 of 51
$480,000
Sold on 7/25/25
| Beds |
Baths |
Sq. Ft. |
Taxes |
Built |
| 6 |
3.00 |
3,325 |
$5,142 |
2004 |
|
On the market:
78 days
|
View full details, photos, school info, and price history
Welcome to this beautiful 6 BDRM, 3 BATH corner lot home. As you step inside, you're greeted by a grand two-story foyer, a separate dining room that can also be used as a versatile space like a media room, office, or anything your lifestyle calls for. The light-filled family room features a cozy fireplace and flows seamlessly into the open-concept kitchen, which boasts stainless steel appliances, stone countertops, a large island with a breakfast bar, white cabinetry, tile backsplash, pantry, an eat-in kitchen area, and direct access to the backyard. A highly sought-after guest bedroom and full bath is located on the main level. Upstairs, the oversized primary suite offers enough room for a seating area and a primary bathroom featuring double vanities, a separate soaking tub, a step-in shower , and a walk-in closet. The additional bedrooms are generously sized and well-suited for family or guests. The fenced in backyard includes a permeable paved patio and a fire pit area that's ideal for gatherings and private relaxation. This home is located in a community with great amenities including a pool, playground, and sidewalks. Schedule your tour today!
Listing courtesy of Nicola Turner, Keller Williams Realty Atlanta Partners