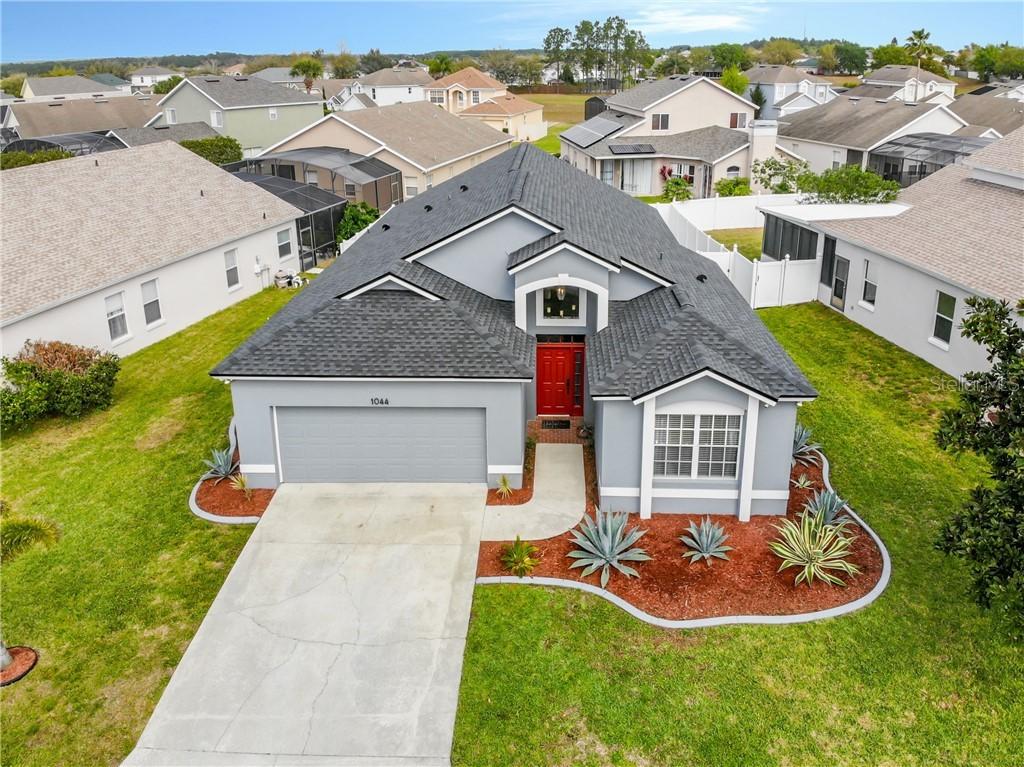
Photo 1 of 1
$243,000
Sold on 4/23/20
| Beds |
Baths |
Sq. Ft. |
Taxes |
Built |
| 3 |
2.00 |
1,781 |
$2,022 |
2002 |
|
On the market:
42 days
|
View full details, photos, school info, and price history
Welcome home to this beautiful split plan, 3 bedroom 2 bath home full of recent updates! At over 1,700 square feet you're sure to have plenty of room for entertaining. A few of the recent updates are a new roof (12/2017), new A/C system (9/2017), new paint inside and out (3/2018) and new flooring (3/2018). With volume ceilings and ample windows, this home has a light, bright airy feeling that you'll notice as soon as you walk through the door. There is a formal living room with its own private screened patio and a formal dining room. The kitchen has both a small breakfast bar as well as a breakfast nook and opens up to the great room and a second screened in patio overlooking the fully fenced and private back yard. The large master bedroom located in the back of the house has a walk-in closet. The master bath has a garden tub, separate walk-in shower, a large vanity with dual sinks and private water closet. The other bedrooms are 
located at the front of the house and share the second bath. The quiet community known as the Village at Tuscan Ridge is convenient to the theme parks, shopping and major roadways making this an ideal location. The community amenities include tennis courts, a fitness center and common area maintenance. Schedule your appointment to view this beautiful home today!
Listing courtesy of CHARLES RUTENBERG REALTY ORLANDO