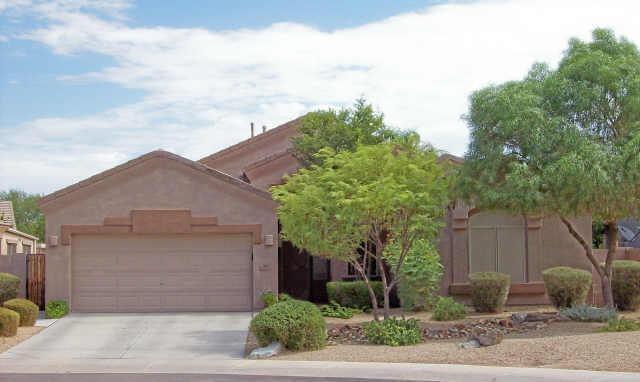
Photo 1 of 1
$324,000
Sold on 8/30/07
| Beds |
Baths |
Sq. Ft. |
Taxes |
Built |
| 3 |
2.00 |
1,893 |
$1,688 |
1999 |
|
On the market:
37 days
|
View full details, photos, school info, and price history
Located in the heart of Gilbert on a 8,600 sq.ft., cul de sac this greatroom split floor plan is your new HOME!! It features 3 beds, 2 baths, built-in office, 8x10, in bedroom hallway, ceramic tile in all the right places, neutral decor and colors t/o, cherry wood cabinets, 2` wooden blinds t/o, surround sound system and much more. It`s open flowing floor plan has an island kitchen overlooking the greatroom and patio leading to pool & spa. Enjoy your privacy no 2 stories behind this home. Master suite has a luxurious bath with jetted tub & separate shower, double sinks and door leading to the patio. This home shows great, you won`t be disappointed!!!