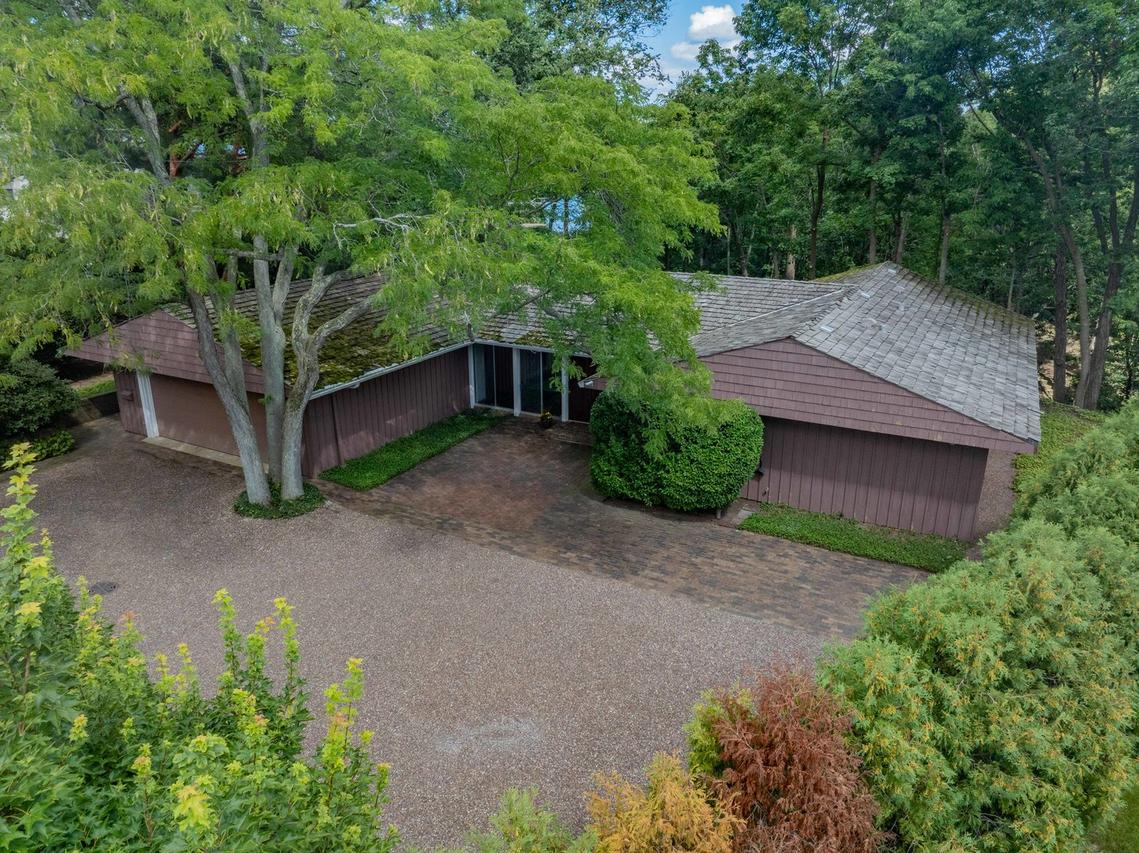
Photo 1 of 32
$2,570,005
Sold on 10/03/25
| Beds |
Baths |
Sq. Ft. |
Taxes |
Built |
| 3 |
2.10 |
4,063 |
$34,210 |
1967 |
|
On the market:
33 days
|
View full details, photos, school info, and price history
Enjoy lake views...and a private shared beach! Nestled in one of the North Shore's most coveted enclaves, this rare Tony Grunsfeld-designed 3BR / 2.1BA ranch-spanning approximately 4000 sq ft on .63 acres, seamlessly blends architectural distinction with serene natural beauty. Positioned on the beautiful ravine, this private lot with direct access to the lake and a shared sandy beach, offers a refined yet relaxed lifestyle that is increasingly hard to find. Clean lines, open volumes, and walls of glass define the modernist spirit of the home, with Grunsfeld's signature attention to proportion, flow, and light evident throughout. The panoramic views from the indoors are symbiotic with the nature outdoors. The large overscaled living room, framed by floor-to-ceiling windows and beautiful tile flooring, offers lake views and serves as the centerpiece of the home featuring a gas burning fireplace, vaulted ceiling and seamless indoor-outdoor transitions. Just beyond, the dining room, with nature as a backdrop and subtle architectural rhythms that connect to the adjoining spaces, features large built in closets for organization and is perfectly situated next to the kitchen to host both intimate dinners and larger gatherings. The kitchen is sleek, functional and thoughtfully designed--features clean cabinetry lines, integrated appliances, generous prep surfaces, all oriented to capture the morning light and tranquil views. The connecting family room provides a more relaxed setting with more tranquil lake views, ideal for everyday living or quiet reading, with custom built-ins and direct access to the outdoor patio and yard. The private South wing of the home includes a gracious primary suite, a true retreat complete with a spa bath, two walk-in closets, custom built in storage, elegant finishes, and expansive lake views. Two additional bedrooms offer flexibility for family, guests, or work-from-home needs. Additional features include a separate laundry area, powder room, basement recreation, large storage room, plus a two car attached garage. Step outside to discover your own private sanctuary: a beautifully landscaped yard that opens directly to the lakefront and beach-a true rarity that makes this property a year-round escape. Note, the shared private beach is gated and accessed with your own set of stairs on the property that connect with the association's stairs at the bottom of the hill, close to the beach itself. Whether hosting summer gatherings by the water or enjoying quiet winter mornings with a view of the shoreline and the tree lines of the ravines, this home offers a unique blend of comfort, sophistication, and timeless design. A once-in-a-generation opportunity to own an architecturally significant lakefront retreat. Association information available upon request. This home is in an estate and is being conveyed AS IS.
Listing courtesy of Paige Dooley, Compass