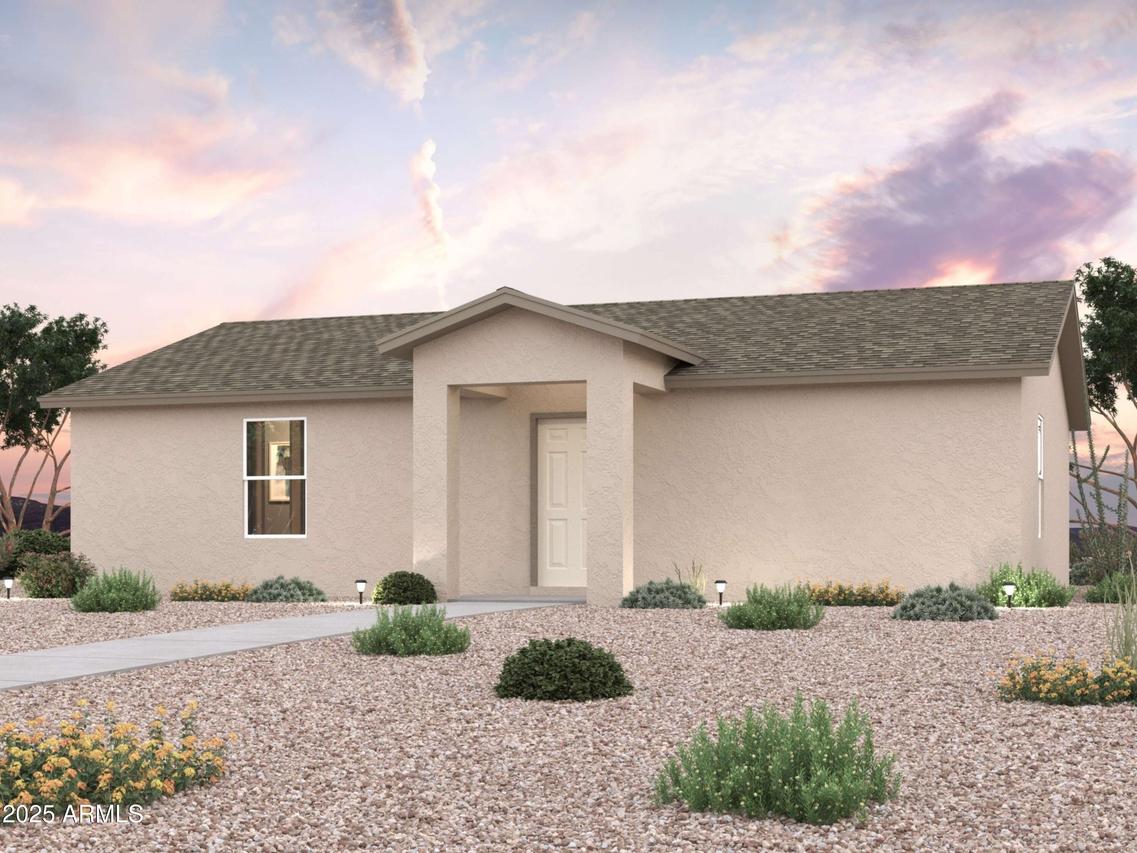
Photo 1 of 2
$178,489
Sold on 12/30/25
| Beds |
Baths |
Sq. Ft. |
Taxes |
Built |
| 3 |
2.00 |
1,140 |
$88 |
2025 |
|
On the market:
146 days
|
View full details, photos, school info, and price history
Step into your new life at this beautifully crafted home in the heart of the Arizona City Community! The Sabrosa Floor Plan offers a well-organized single-level layout with three bedrooms and two full baths. At the heart of the home, the great room flows into the dining area and kitchen, creating a connected space ideal for daily living. The kitchen features quartz countertops, stainless steel appliances, and a walk-in pantry, combining modern finishes with practical design. The primary suite is positioned for privacy and includes a walk-in closet and a double vanity bath. Two additional bedrooms are located near a second full bath, offering flexible options for work or guest use. A covered patio extends the living space outdoors, while the foyer and porch provide a welcoming entry.
Listing courtesy of Kindar Ashford, Century Communities of Arizona, LLC