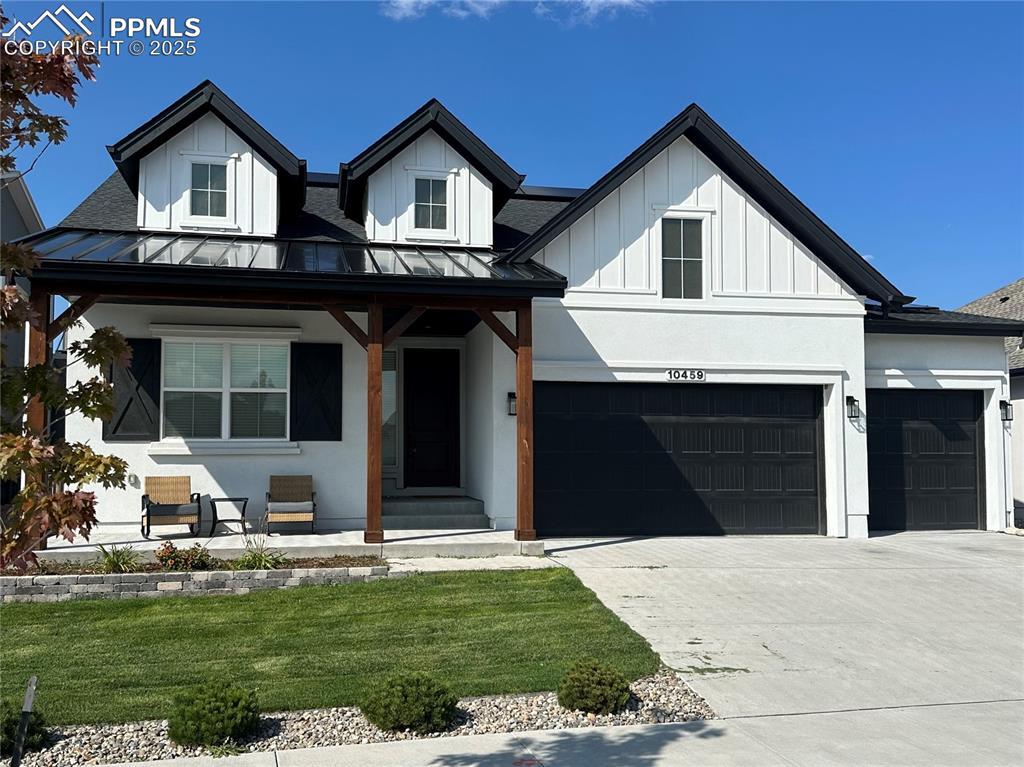
Photo 1 of 1
$769,000
Sold on 10/03/25
| Beds |
Baths |
Sq. Ft. |
Taxes |
Built |
| 4 |
2.00 |
3,367 |
$4,029.52 |
2022 |
|
On the market:
30 days
|
View full details, photos, school info, and price history
Welcome Home to Wolf Ranch!
This beautiful Hillingdon Farm Series ranch plan with a charming Farmhouse elevation is nestled on a quiet cul-de-sac, backing to open space and walking trails. With an oversized 3-car garage and thoughtful design throughout, this home blends comfort, style, and functionality.
Step inside to a bright and open Great Room, complete with large windows and a cozy gas fireplace — the perfect spot to relax or entertain. The gourmet Kitchen is a chef’s dream with quartz countertops, a gas range, designer hood vent, walk-in pantry, and a spacious island with extra seating and storage. The dining area, featuring rich hardwood floors, opens to a private covered patio overlooking open space. It’s even prepped with a gas line for your grill and a firepit!
The luxurious Master Suite is your private retreat, featuring double-door entry, a sitting room, spa-like 5-piece bath, and a walk-in closet. Also on the main level, you’ll find a guest bedroom (or ideal home office), a ¾ bath, and a convenient laundry room.
Downstairs, the finished basement offers 9’ ceilings, a large family room ready for a future wet bar, two oversized bedrooms with walk-in closets, and a full bath with separated vanity space. Plus, there’s a huge storage/utility room with plumbing rough-ins for an additional bath.
Built for efficiency and comfort, this home includes a tankless water heater, 96% efficient furnace, PEX piping, and sealed ducts.
Located in the sought-after Highline at Wolf Ranch community, you’ll enjoy trails, open spaces, and a true sense of neighborhood living.
Listing courtesy of Andrew James Weber, Home at 6035 LLC